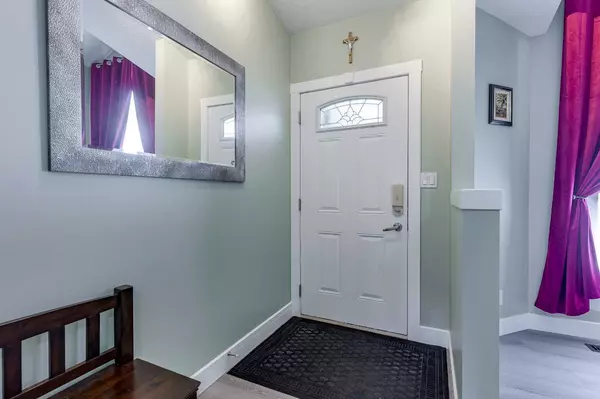For more information regarding the value of a property, please contact us for a free consultation.
30 Willow Springs CRES Sylvan Lake, AB T4S 1G1
Want to know what your home might be worth? Contact us for a FREE valuation!

Our team is ready to help you sell your home for the highest possible price ASAP
Key Details
Sold Price $495,000
Property Type Single Family Home
Sub Type Detached
Listing Status Sold
Purchase Type For Sale
Square Footage 1,148 sqft
Price per Sqft $431
Subdivision Willow Springs
MLS® Listing ID A2141804
Sold Date 06/29/24
Style 3 Level Split
Bedrooms 4
Full Baths 3
Originating Board Central Alberta
Year Built 1993
Annual Tax Amount $2,930
Tax Year 2023
Lot Size 6,018 Sqft
Acres 0.14
Property Description
Fully renovated 4 bedroom, 3 bathroom home in mature area just minutes to lake, and all town amenities. First impression as you walk in is wow with large front window, high vaulted ceilings, cozy electric fireplace, open living room/dining area. New kitchen with high end appliances, breakfast nook looking out to mature yard. Garden door with phantom screen leads to 2 tiered deck with private cooking area, gas line to barbque and cozy sitting area under gazebo. Garden shed for all your yard care tools, recently planted trees & shrubs. Upstairs is large primary bedroom with room for king sized bed, 3 pce ensuite, 2 good sized kids rooms and 4pce bath. The third level is complete with family room with another fireplace, storage room, 2 pce bath and another bedroom. Laundry & mechanical adjoins the crawl space for tons of extra storage. Double attached garage & extra concrete parking pad for RV/boat storage. Central air conditioning and energy efficient furnace, & on demand water system. Recent updates include: new kitchen cabinets, backsplash, countertops & appliances. All 3 bathrooms including fixtures & tiled surrounds. New PEX water lines, tankless water heater & water softener. New siding, 3 windows & back door, shingles. 2 electric fireplaces, some flooring, paint ceilings & walls, new trim and baseboards. New light fixtures. So with all the work already done just move in and enjoy!
Location
Province AB
County Red Deer County
Zoning R1
Direction S
Rooms
Basement Finished, Full
Interior
Interior Features Ceiling Fan(s)
Heating Forced Air
Cooling Central Air
Flooring Vinyl Plank
Fireplaces Number 2
Fireplaces Type Electric
Appliance Dishwasher, Garage Control(s), Microwave Hood Fan, Refrigerator, Stove(s), Tankless Water Heater, Window Coverings
Laundry In Basement
Exterior
Garage Double Garage Attached
Garage Spaces 2.0
Garage Description Double Garage Attached
Fence Fenced
Community Features Fishing, Golf, Lake, Park, Playground, Schools Nearby, Shopping Nearby, Sidewalks, Street Lights, Walking/Bike Paths
Roof Type Asphalt Shingle
Porch Deck
Lot Frontage 51.0
Parking Type Double Garage Attached
Total Parking Spaces 4
Building
Lot Description Back Yard, Front Yard, Lawn, Landscaped
Foundation Poured Concrete
Architectural Style 3 Level Split
Level or Stories 3 Level Split
Structure Type Vinyl Siding,Wood Frame
Others
Restrictions None Known
Tax ID 84876964
Ownership Private
Read Less
GET MORE INFORMATION





