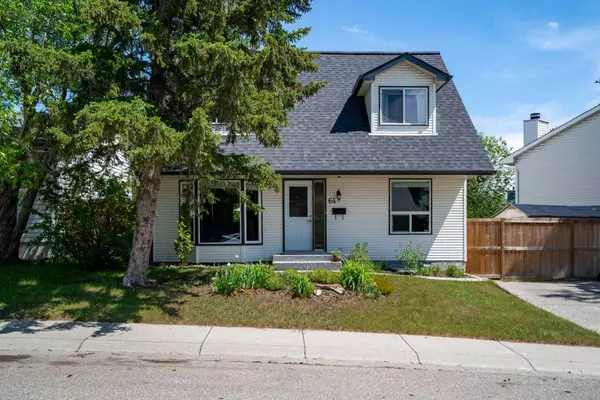For more information regarding the value of a property, please contact us for a free consultation.
64 Ranchridge WAY NW Calgary, AB T3G 1Z9
Want to know what your home might be worth? Contact us for a FREE valuation!

Our team is ready to help you sell your home for the highest possible price ASAP
Key Details
Sold Price $635,000
Property Type Single Family Home
Sub Type Detached
Listing Status Sold
Purchase Type For Sale
Square Footage 1,698 sqft
Price per Sqft $373
Subdivision Ranchlands
MLS® Listing ID A2143719
Sold Date 06/28/24
Style 2 Storey
Bedrooms 4
Full Baths 3
Half Baths 1
Originating Board Calgary
Year Built 1981
Annual Tax Amount $3,304
Tax Year 2024
Lot Size 4,467 Sqft
Acres 0.1
Property Description
Welcome to this beautiful 2-Storey home in the community of Ranchlands. This exceptional family home was completely rebuilt from the studs in 2007 including plumbing, wiring, insultation, windows and hardwood floors throughout. As you enter you can quickly imagine yourself living here. The main floor boasts a layout that is perfect for any family. The bright front Living Room is perfect for the family or hosting large gatherings. There is a remarkably large Kitchen which offers plenty of counterspace and storage to excite the chef in the family. The adjacent Dining Room with cozy Fireplace has French Doors that lead to a two-tiered private deck where you can enjoy the backyard and watch the kids play in the playground that is directly behind your new home. A front Flex Room and ½ Bath round off the main floor. Upstairs, you will find the large Primary Bedroom which is large enough for a king-sized bed and offers a cozy reading nook, a walk-in closet and a 4pc Ensuite. There are an additional 2 nice sized Bedrooms and a 4pc Main Bath. The fully finished basement has a Guest Suite with an attached 3pc Ensuite, a large Recreation Room, functional Laundry Room with tons of storage. With over 2300 sq.ft. of living space and situated close to playgrounds, schools, shopping and transit this home is TRULY A MUST SEE!!!
Location
Province AB
County Calgary
Area Cal Zone Nw
Zoning R-C2
Direction W
Rooms
Other Rooms 1
Basement Finished, Full
Interior
Interior Features No Smoking Home, Vinyl Windows
Heating Forced Air
Cooling None
Flooring Carpet, Hardwood, Linoleum
Fireplaces Number 1
Fireplaces Type Gas
Appliance Dishwasher, Dryer, Electric Stove, Microwave Hood Fan, Refrigerator, Washer, Water Softener, Window Coverings
Laundry In Basement
Exterior
Parking Features Parking Pad
Garage Description Parking Pad
Fence Fenced
Community Features Park, Playground, Schools Nearby, Shopping Nearby
Roof Type Asphalt Shingle
Porch Deck
Lot Frontage 72.15
Total Parking Spaces 2
Building
Lot Description Reverse Pie Shaped Lot
Foundation Poured Concrete
Architectural Style 2 Storey
Level or Stories Two
Structure Type Vinyl Siding
Others
Restrictions Restrictive Covenant
Tax ID 91575468
Ownership Private
Read Less




