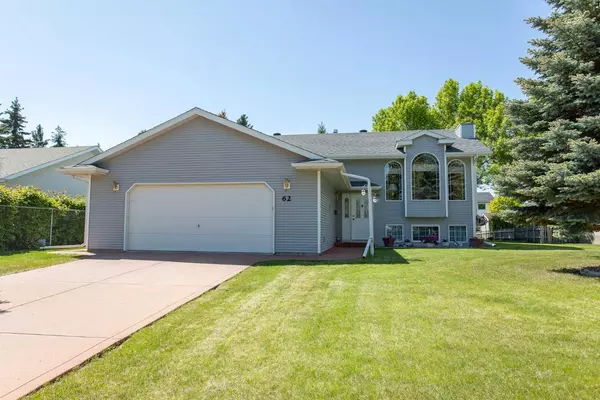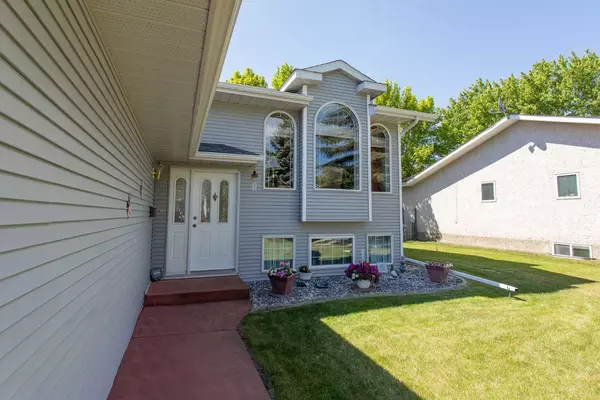For more information regarding the value of a property, please contact us for a free consultation.
62 Pickwick LN Lacombe, AB T4L 1T5
Want to know what your home might be worth? Contact us for a FREE valuation!

Our team is ready to help you sell your home for the highest possible price ASAP
Key Details
Sold Price $475,000
Property Type Single Family Home
Sub Type Detached
Listing Status Sold
Purchase Type For Sale
Square Footage 1,351 sqft
Price per Sqft $351
Subdivision English Estates
MLS® Listing ID A2140614
Sold Date 06/28/24
Style Bi-Level
Bedrooms 4
Full Baths 3
Originating Board Central Alberta
Year Built 1994
Annual Tax Amount $4,086
Tax Year 2023
Lot Size 10,500 Sqft
Acres 0.24
Property Description
Well maintained bi-level in English Estates that offers 1,351 sq ft of great living space! To make it even better you will enjoy the south facing back yard from your covered deck. The large driveway provides a generous amount of parking along with the attached double garage and RV parking pad off the back alley. When you come inside you are greeted by a large entry way that leads up to the spacious living room that features picture windows, vault in ceiling, and a gas fireplace for cozy family gatherings. The kitchen provides plenty of counter space and extra storage from the pantry with roll out drawers to a second closet with shelving for additional kitchen storage. There are three bedrooms on the main floor. The Primary bedroom as a good sized 3 piece ensuite and walk-in closet. The finished basements gives lots of options of how you will use the family room. A fourth bedroom, laundry room area, cold room, & 3 piece bathroom complete the basement. The shingles are 30 year shingles and were replaced in 2016 along with the siding.
Location
Province AB
County Lacombe
Zoning R1
Direction N
Rooms
Other Rooms 1
Basement Finished, Full
Interior
Interior Features No Smoking Home, Walk-In Closet(s)
Heating Fireplace(s), Forced Air, Natural Gas
Cooling None
Flooring Carpet, Linoleum
Fireplaces Number 1
Fireplaces Type Gas
Appliance Dishwasher, Dryer, Garage Control(s), Gas Stove, Microwave, Refrigerator, Washer
Laundry In Basement
Exterior
Garage Double Garage Attached
Garage Spaces 2.0
Garage Description Double Garage Attached
Fence None
Community Features Fishing, Park, Shopping Nearby, Walking/Bike Paths
Roof Type Asphalt Shingle
Porch Deck
Lot Frontage 70.0
Parking Type Double Garage Attached
Total Parking Spaces 2
Building
Lot Description Back Lane, Garden
Foundation Poured Concrete
Architectural Style Bi-Level
Level or Stories Bi-Level
Structure Type Concrete
Others
Restrictions None Known
Tax ID 83996713
Ownership Private
Read Less
GET MORE INFORMATION





