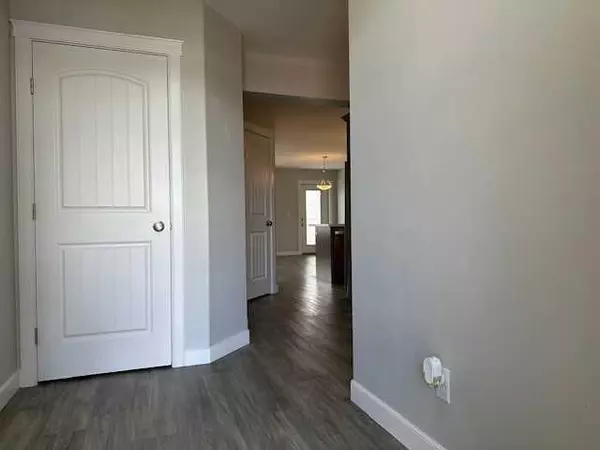For more information regarding the value of a property, please contact us for a free consultation.
53 Willow RD Blackfalds, AB T4M 0J2
Want to know what your home might be worth? Contact us for a FREE valuation!

Our team is ready to help you sell your home for the highest possible price ASAP
Key Details
Sold Price $300,000
Property Type Townhouse
Sub Type Row/Townhouse
Listing Status Sold
Purchase Type For Sale
Square Footage 1,436 sqft
Price per Sqft $208
Subdivision Harvest Meadows
MLS® Listing ID A2117149
Sold Date 06/28/24
Style 2 Storey
Bedrooms 4
Full Baths 3
Half Baths 1
Condo Fees $320
Originating Board Central Alberta
Year Built 2018
Annual Tax Amount $2,476
Tax Year 2023
Lot Size 2,625 Sqft
Acres 0.06
Property Description
Pay No Condo Fees for 6 MONTHS! Check out this beautiful home in the new Harvest Meadows subdivision of Blackfalds. This 2 storey condo has lots of room for the whole family! The main floor has an open concept design offering a spacious entry, door to the attached single garage, 2 pc bathroom, a user friendly kitchen offering lots of cupboards and counter space & stainless steel appliances. The kitchen is open to the dining area and living room. Garden door off the dining to the east facing back yard with nice deck. The second floor offers 3 bedrooms with a 4 pc en-suite & walk in closet off the primary bedroom. Another full bathroom services the other 2 bedrooms. Finishing off the upper floor is the laundry area. In the fully finished basement you will find another bedroom, full bathroom, tv area, mechanical room and LARGE storage room. This home has something to offer everyone in your family! Pets are allowed (with some restrictions).
Location
Province AB
County Lacombe County
Zoning R3
Direction W
Rooms
Basement Finished, Full
Interior
Interior Features Kitchen Island, No Smoking Home, Pantry, Vinyl Windows
Heating Forced Air
Cooling None
Flooring Carpet, Linoleum, Vinyl Plank
Appliance Dishwasher, Dryer, Electric Stove, Microwave Hood Fan, Refrigerator, Washer
Laundry Upper Level
Exterior
Garage Single Garage Attached
Garage Spaces 1.0
Garage Description Single Garage Attached
Fence None
Community Features Park, Playground
Amenities Available None
Roof Type Asphalt Shingle
Porch Deck
Parking Type Single Garage Attached
Total Parking Spaces 1
Building
Lot Description Back Yard, Landscaped, Rectangular Lot
Foundation Poured Concrete
Architectural Style 2 Storey
Level or Stories Two
Structure Type Stone,Vinyl Siding,Wood Frame
Others
HOA Fee Include Common Area Maintenance,Insurance,Maintenance Grounds,Parking,Professional Management,Reserve Fund Contributions,Snow Removal
Restrictions Pet Restrictions or Board approval Required
Tax ID 83852284
Ownership Private
Pets Description Restrictions, Yes
Read Less
GET MORE INFORMATION





