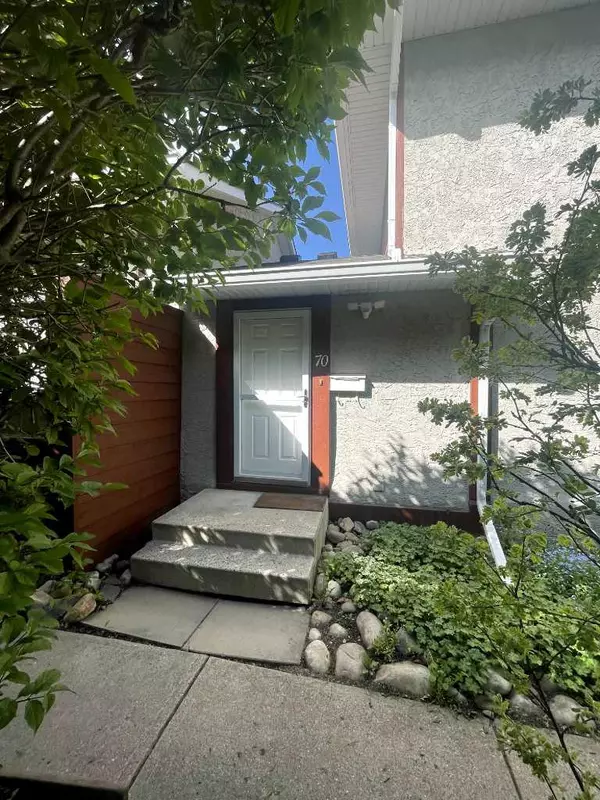For more information regarding the value of a property, please contact us for a free consultation.
6915 Ranchview DR NW #70 Calgary, AB T3G 1R8
Want to know what your home might be worth? Contact us for a FREE valuation!

Our team is ready to help you sell your home for the highest possible price ASAP
Key Details
Sold Price $400,000
Property Type Townhouse
Sub Type Row/Townhouse
Listing Status Sold
Purchase Type For Sale
Square Footage 1,071 sqft
Price per Sqft $373
Subdivision Ranchlands
MLS® Listing ID A2136018
Sold Date 06/28/24
Style 2 Storey
Bedrooms 3
Full Baths 1
Half Baths 1
Condo Fees $483
Originating Board Calgary
Year Built 1979
Annual Tax Amount $1,452
Tax Year 2023
Property Description
Welcome to this charming townhome nestled in the heart of a vibrant community. Step inside to discover a thoughtfully designed layout, boasting two bedrooms upstairs and a cozy main-floor bedroom, providing ample space for families or guests. With one bathroom upstairs and a half bathroom on the main floor, morning routines become a breeze, ensuring everyone gets a seamless start to their day. The sunken living room with a wood burning fireplace on the main floor is a true highlight, offering a cozy retreat where you can unwind and entertain with ease. Picture yourself curling up with a good book or hosting gatherings with loved ones in this inviting space. The beautifully renovated white kitchen overlooking the living room, features modern finishes and ample storage. You will notice laminate wood throughout the dining, living and basement with vinyl flooring for the bedroom on the main level. The finished basement includes the laundry room, small workshop and a rec space to use as you desire as well as a crawlspace for extra storage! Outside, a partially fenced backyard beckons, providing a private area for relaxation. With space for a garden and sitting area, you can enjoy the beauty of the outdoors right at home. Convenience is at your doorstep with Crowfoot shopping just moments away, offering everything you need from groceries to shopping to entertainment. Don't miss your chance to make this wonderful townhome yours. Schedule a viewing today and start envisioning the endless possibilities that await.
Location
Province AB
County Calgary
Area Cal Zone Nw
Zoning M-C1 d43
Direction NE
Rooms
Basement Finished, Full
Interior
Interior Features Breakfast Bar, Ceiling Fan(s), Kitchen Island
Heating Forced Air
Cooling None
Flooring Carpet, Ceramic Tile, Laminate, Vinyl Plank
Fireplaces Number 1
Fireplaces Type Living Room, Wood Burning Stove
Appliance Dishwasher, Dryer, Microwave Hood Fan, Refrigerator, Stove(s), Washer, Window Coverings
Laundry In Basement
Exterior
Parking Features Stall
Garage Description Stall
Fence Partial
Community Features Park, Playground, Schools Nearby, Shopping Nearby
Amenities Available Visitor Parking
Roof Type Asphalt Shingle
Porch Patio
Exposure NE
Total Parking Spaces 1
Building
Lot Description Few Trees
Foundation Poured Concrete
Architectural Style 2 Storey
Level or Stories Two
Structure Type Stucco,Wood Siding
Others
HOA Fee Include Common Area Maintenance,Insurance,Maintenance Grounds,Professional Management,Reserve Fund Contributions,Sewer,Snow Removal,Trash,Water
Restrictions Pet Restrictions or Board approval Required,Pets Allowed,Restrictive Covenant,See Remarks,Utility Right Of Way
Ownership Private
Pets Allowed Restrictions, Yes
Read Less




