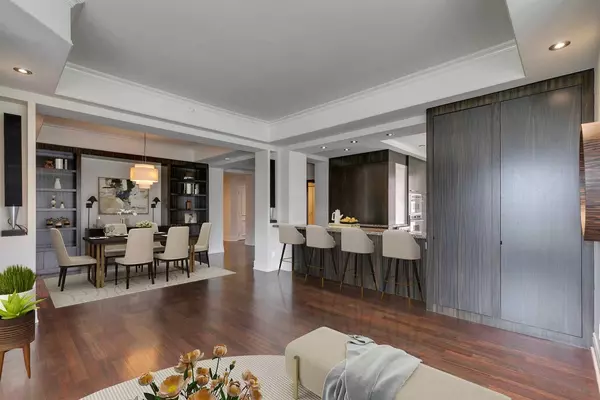For more information regarding the value of a property, please contact us for a free consultation.
690 Princeton WAY SW #804 Calgary, AB T2P 5J9
Want to know what your home might be worth? Contact us for a FREE valuation!

Our team is ready to help you sell your home for the highest possible price ASAP
Key Details
Sold Price $1,130,000
Property Type Condo
Sub Type Apartment
Listing Status Sold
Purchase Type For Sale
Square Footage 1,736 sqft
Price per Sqft $650
Subdivision Eau Claire
MLS® Listing ID A2135462
Sold Date 06/27/24
Style High-Rise (5+)
Bedrooms 2
Full Baths 2
Condo Fees $1,729/mo
Originating Board Calgary
Year Built 2002
Annual Tax Amount $6,394
Tax Year 2023
Property Description
THIS IS LUXURY LIVING at its finest in the Glamorous Princeton Hall. Located in the heart of the City in the prestigious community of Eau Clair. This 8th floor units has loads of sunshine and a beautiful view of the park and city and is conveniently located just steps from the Bow River pathway, your Downtown Office, coffee shop and shopping. This beautiful condo was renovated by a pre-eminent interior designer and no expense was spared. The beautiful solid wood built ins through out the condo and the exotic wood panelling in the office/second bedroom are stunning. The expanded kitchen includes a wall oven, microwave/oven, warming drawer, gas cooktop with a designer hood fan, oversized sink and wine fridge plus alumimun pull down doors to keep the kitchen neat and tidy at all times. The long island overlooking the living/dining area is loaded with storage. B+O Sound System hook up throughout the condo. The spacious master bedroom has a beautiful wood panelled walk in closet, wall mounted tv over the gas fireplace, 5 piece ensuite with a frestanding "wet" tub plus a walk in shower and a separate water closet. The private elevator open directly into the unit with a back door to the garage chute. The condo included 2 titled parking stalls plus a large title storage room in the parkade. This complex offers 24 hours concierge service, guest suite, gym, sauna, steam room, wine tasting room as well as wine storage for each owner, party room and visitor parking. Come live in luxury in this beautiful condo in the heart of downtown right beside the Bow River!
Location
Province AB
County Calgary
Area Cal Zone Cc
Zoning DC
Direction S
Interior
Interior Features Bookcases, Central Vacuum, Closet Organizers, Elevator, Granite Counters, High Ceilings, Kitchen Island, Natural Woodwork, Open Floorplan, Recessed Lighting, Storage, Walk-In Closet(s)
Heating Boiler, Fan Coil, In Floor, None
Cooling Central Air
Flooring Carpet, Hardwood, Tile
Fireplaces Number 2
Fireplaces Type Bedroom, Dining Room, Gas
Appliance Built-In Oven, Dishwasher, Dryer, ENERGY STAR Qualified Refrigerator, Garburator, Gas Cooktop, Microwave, Warming Drawer, Washer, Window Coverings, Wine Refrigerator
Laundry Laundry Room, Main Level
Exterior
Garage Parkade, Stall, Titled, Underground
Garage Spaces 2.0
Garage Description Parkade, Stall, Titled, Underground
Community Features Park, Schools Nearby, Shopping Nearby, Sidewalks, Street Lights, Walking/Bike Paths
Amenities Available Car Wash, Elevator(s), Guest Suite, Party Room, Recreation Facilities, Sauna, Service Elevator(s), Visitor Parking
Roof Type Tar/Gravel
Porch Balcony(s)
Parking Type Parkade, Stall, Titled, Underground
Exposure SW
Total Parking Spaces 2
Building
Story 14
Foundation Piling(s), Poured Concrete
Architectural Style High-Rise (5+)
Level or Stories Single Level Unit
Structure Type Brick,Concrete,Stone
Others
HOA Fee Include Amenities of HOA/Condo,Common Area Maintenance,Gas,Heat,Insurance,Maintenance Grounds,Reserve Fund Contributions,Security Personnel,Sewer,Water
Restrictions Pet Restrictions or Board approval Required
Tax ID 82778981
Ownership Private
Pets Description Dogs OK
Read Less
GET MORE INFORMATION





