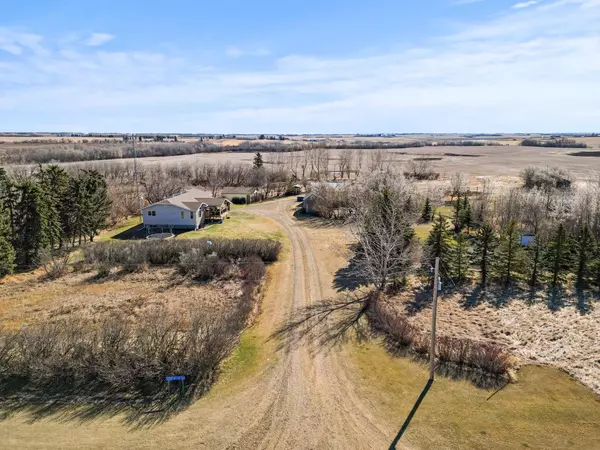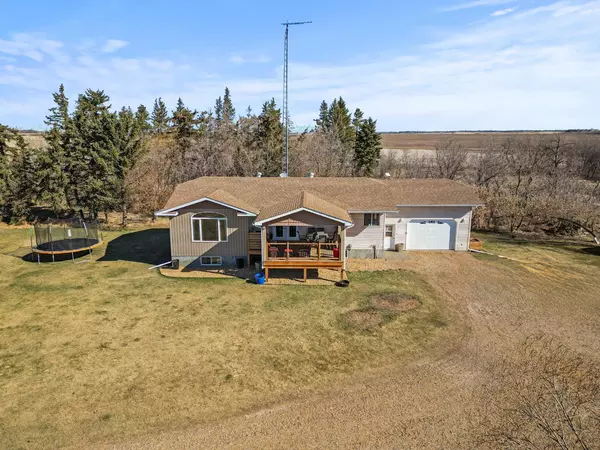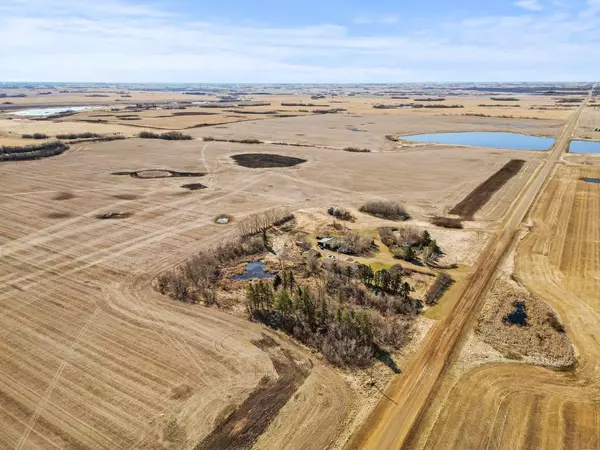For more information regarding the value of a property, please contact us for a free consultation.
44567 Range Road 124 Rural Flagstaff County, AB t0b4c0
Want to know what your home might be worth? Contact us for a FREE valuation!

Our team is ready to help you sell your home for the highest possible price ASAP
Key Details
Sold Price $520,000
Property Type Single Family Home
Sub Type Detached
Listing Status Sold
Purchase Type For Sale
Square Footage 1,463 sqft
Price per Sqft $355
MLS® Listing ID A2124497
Sold Date 06/26/24
Style Acreage with Residence,Bungalow
Bedrooms 5
Full Baths 2
Half Baths 1
Originating Board Central Alberta
Year Built 1995
Annual Tax Amount $3,386
Tax Year 2023
Lot Size 7.430 Acres
Acres 7.43
Property Description
Welcome home to this beautifully updated 7.43 acre acreage just north of Sedgewick. This truly turn key well cared for property is a must see and features a bright and open floor plan with luxury vinyl tile, updated countertops and back splash and a floor plan that is ideal and functionable. The kitchen has ample cabinetry and features an RO system, new fridge(2022), good sized pantry and additional cabinetry added to allow for even more storage. There are two good sized bedrooms on the main floor as well as an excellent laundry space, full bathroom as well as another half bath. Downstairs is fully finished and complete with in floor heating, large family room and 3 generous sized bedrooms. The attached and heated(in floor) garage is a wonderful touch and a great space to park on those colder days. There is a detached double car garage with new roof(2017) as well as a 24x30 insulated and heated shop that is ideal for anyone looking for more space. A newly built 16x16 covered deck complete with dimmable lighting and new eaves complete this lovely home. A private fire pit area, good garden and room to build another shop! Enjoy all the wonderful things about living in the country right here.
Location
Province AB
County Flagstaff County
Zoning CR
Direction S
Rooms
Basement Finished, Full
Interior
Interior Features Built-in Features, Ceiling Fan(s), Open Floorplan, Pantry, See Remarks
Heating Forced Air
Cooling None
Flooring Carpet, Ceramic Tile
Appliance Dishwasher, Freezer, Refrigerator, Stove(s), Washer/Dryer, Window Coverings
Laundry Laundry Room, Main Level
Exterior
Garage Double Garage Detached, Oversized, Single Garage Attached
Garage Spaces 3.0
Garage Description Double Garage Detached, Oversized, Single Garage Attached
Fence None
Community Features None
Roof Type Asphalt Shingle
Porch Deck, Other
Parking Type Double Garage Detached, Oversized, Single Garage Attached
Total Parking Spaces 3
Building
Lot Description Few Trees, Private
Foundation Wood
Sewer Open Discharge
Water Well
Architectural Style Acreage with Residence, Bungalow
Level or Stories One
Structure Type Vinyl Siding,Wood Frame
Others
Restrictions None Known
Tax ID 56734082
Ownership Private
Read Less
GET MORE INFORMATION





