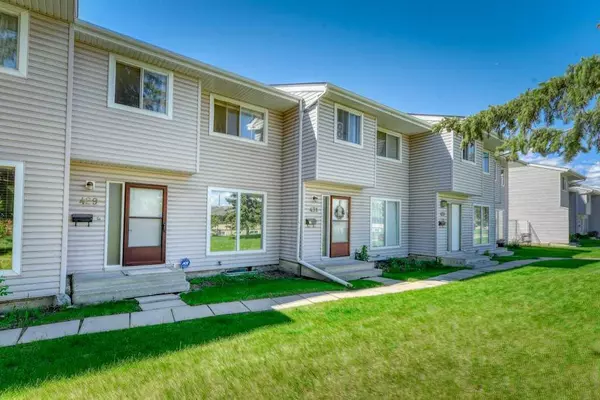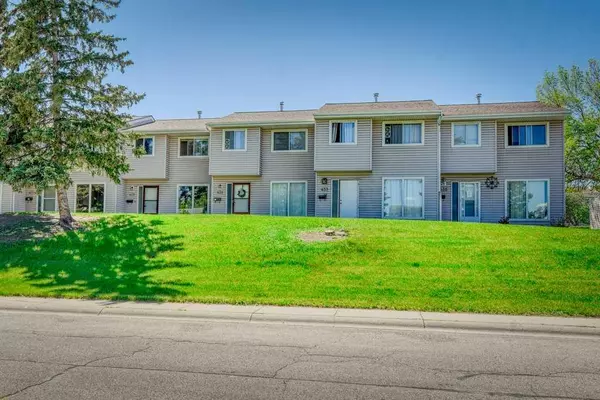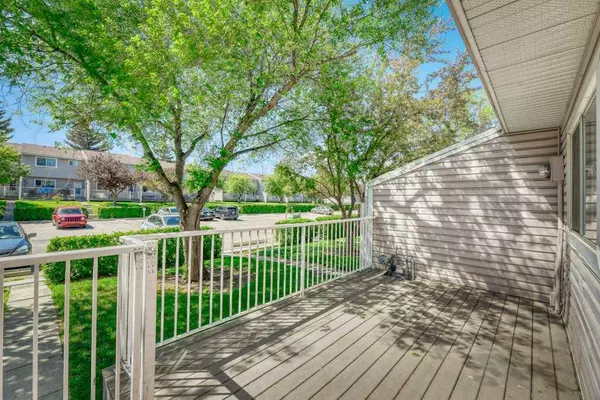For more information regarding the value of a property, please contact us for a free consultation.
429 40 ST NE Calgary, AB T2A 6S1
Want to know what your home might be worth? Contact us for a FREE valuation!

Our team is ready to help you sell your home for the highest possible price ASAP
Key Details
Sold Price $345,000
Property Type Townhouse
Sub Type Row/Townhouse
Listing Status Sold
Purchase Type For Sale
Square Footage 1,028 sqft
Price per Sqft $335
Subdivision Marlborough
MLS® Listing ID A2141407
Sold Date 06/26/24
Style 2 Storey
Bedrooms 3
Full Baths 1
Half Baths 1
Condo Fees $415
Originating Board Calgary
Year Built 1975
Annual Tax Amount $1,368
Tax Year 2024
Property Description
AMAZING LOCATION with easy access to all amenities, shopping, schools, public transit & major routes and walking distance to Marlborough Centre & LRT. This beautiful townhome boasts over 1200sqft of LIVING SPACE with LOW CONDO FEES in a well managed complex and would be a perfect home for first time buyers or a rental opportunity for investors! The main floor has an open concept living & dining room, separate kitchen with eating area, 2pc powder room and a mud room leading to your large west facing deck. The upper level features 3 good sized bedrooms, spacious 4pc bathroom and lots of storage. Also included in your condo fees are 2 parking stalls right outside your back door, nicely landscaped front & back yards and a huge paved parking lot with lots of room for everyone to safely enjoy! Hurry up and book your showings as this won't last long!
Location
Province AB
County Calgary
Area Cal Zone Ne
Zoning M-C1
Direction E
Rooms
Basement Full, Partially Finished
Interior
Interior Features No Animal Home, No Smoking Home
Heating Forced Air
Cooling None
Flooring Carpet, Ceramic Tile, Laminate
Appliance Electric Range, Range Hood, Refrigerator, Washer/Dryer
Laundry In Basement, Laundry Room
Exterior
Parking Features Off Street, Stall
Garage Description Off Street, Stall
Fence None
Community Features Park, Playground, Schools Nearby, Shopping Nearby, Street Lights, Tennis Court(s), Walking/Bike Paths
Amenities Available Park, Snow Removal, Trash, Visitor Parking
Roof Type Asphalt Shingle
Porch Deck
Total Parking Spaces 2
Building
Lot Description Back Yard, Front Yard, Low Maintenance Landscape, No Neighbours Behind, Treed
Foundation Poured Concrete
Architectural Style 2 Storey
Level or Stories Two
Structure Type Vinyl Siding,Wood Frame
Others
HOA Fee Include Amenities of HOA/Condo,Common Area Maintenance,Insurance,Maintenance Grounds,Parking,Professional Management,Reserve Fund Contributions,Snow Removal,Trash
Restrictions Airspace Restriction,Utility Right Of Way
Tax ID 91334743
Ownership Private
Pets Allowed Yes
Read Less




