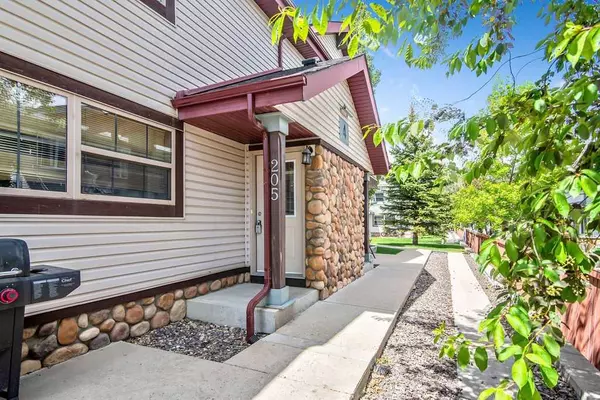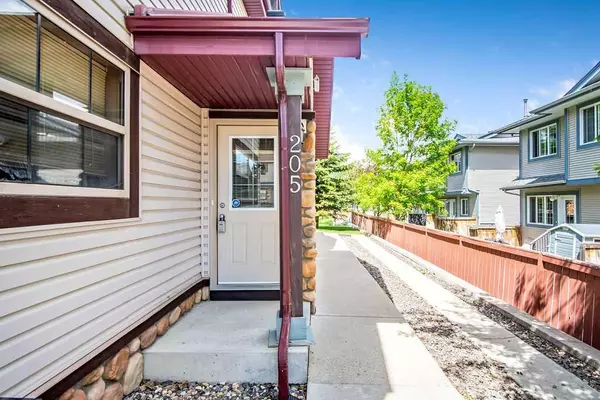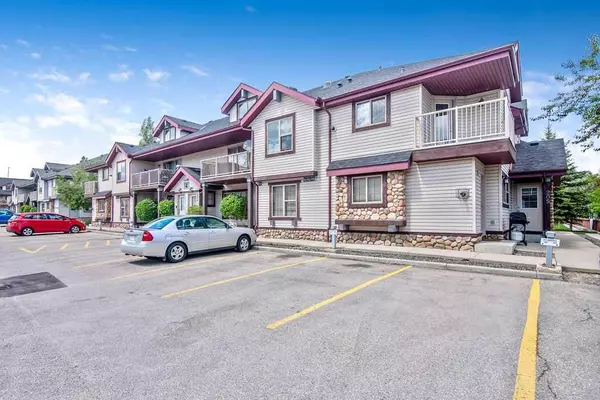For more information regarding the value of a property, please contact us for a free consultation.
4 Everridge SQ SW #205 Calgary, AB T2Y 5J8
Want to know what your home might be worth? Contact us for a FREE valuation!

Our team is ready to help you sell your home for the highest possible price ASAP
Key Details
Sold Price $287,000
Property Type Townhouse
Sub Type Row/Townhouse
Listing Status Sold
Purchase Type For Sale
Square Footage 755 sqft
Price per Sqft $380
Subdivision Evergreen
MLS® Listing ID A2139399
Sold Date 06/25/24
Style Stacked Townhouse
Bedrooms 1
Full Baths 1
Condo Fees $288
Originating Board Calgary
Year Built 2005
Annual Tax Amount $1,417
Tax Year 2024
Property Description
With low condo fees, an affordable purchase price, and a great location - this townhome is budget-friendly and prime for an investment property. Enjoy the privacy that the entrance offers and the ease of an assigned parking stall very close to the front door. This inviting 1 bed room - 1 den 1-bathroom stacked townhome offers an open concept layout with the kitchen open to the living/dining room under a vaulted ceiling; plus 2 bedrooms, 1 full bathroom & in-suite laundry. Location is everything, and this condo is conveniently situated a short walk to parks, shopping, dining, and conveniences such as the local pub, Starbucks, Tim Hortons, Sobeys, and a variety of other shops and amenities.
Location
Province AB
County Calgary
Area Cal Zone S
Zoning M-1 d75
Direction S
Rooms
Basement None
Interior
Interior Features High Ceilings
Heating In Floor, Natural Gas
Cooling None
Flooring Laminate
Appliance Dishwasher, Dryer, Electric Stove, Microwave Hood Fan, Refrigerator, Washer, Window Coverings
Laundry In Unit
Exterior
Parking Features Assigned, Stall
Garage Description Assigned, Stall
Fence None
Community Features Park, Playground, Schools Nearby, Shopping Nearby, Sidewalks, Street Lights
Amenities Available Parking
Roof Type Asphalt Shingle
Porch Balcony(s)
Exposure S
Total Parking Spaces 1
Building
Lot Description Street Lighting
Foundation Poured Concrete
Architectural Style Stacked Townhouse
Level or Stories One
Structure Type Wood Frame
Others
HOA Fee Include Maintenance Grounds,Residential Manager,Snow Removal,Water
Restrictions Board Approval,Pet Restrictions or Board approval Required,Pets Allowed
Tax ID 91334104
Ownership Private
Pets Allowed Restrictions, Yes
Read Less




