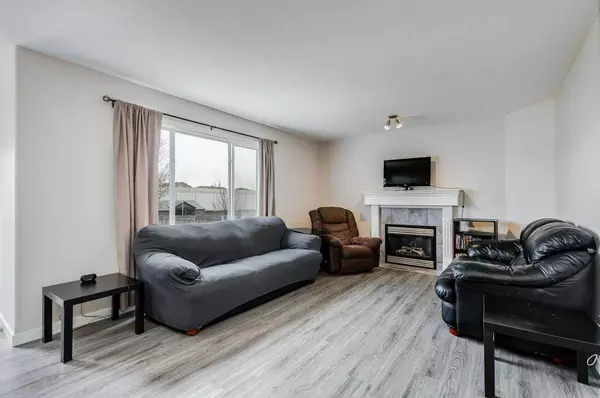For more information regarding the value of a property, please contact us for a free consultation.
163 Silver Springs WAY NW Airdrie, AB T4B 2V4
Want to know what your home might be worth? Contact us for a FREE valuation!

Our team is ready to help you sell your home for the highest possible price ASAP
Key Details
Sold Price $552,500
Property Type Single Family Home
Sub Type Detached
Listing Status Sold
Purchase Type For Sale
Square Footage 1,527 sqft
Price per Sqft $361
Subdivision Silver Creek
MLS® Listing ID A2127801
Sold Date 06/25/24
Style 2 Storey
Bedrooms 5
Full Baths 1
Half Baths 1
Originating Board Calgary
Year Built 2001
Annual Tax Amount $2,692
Tax Year 2023
Lot Size 3,913 Sqft
Acres 0.09
Property Description
Move-in ready 5 bedroom home that has been lovingly maintained and is chalked full of recent upgrades. The stylish, open-concept main floor is ideal for any busy family with new flooring (2023), neutral paint colour and loads of natural light. Relaxation is promoted in front of the gas fireplace in the inviting living room, while clear sightlines allow for seamless interactions. Inspiring culinary adventures, the kitchen features newer (2017) stainless steel appliances including a Bosch dishwasher, a pantry with updated shelving and a peninsula island overlooking the dining room. The natural flow of the home encourages an easy indoor/outdoor lifestyle with access to the back deck, yard and patio from the dining room, perfect for summer barbeques. An enclosed den is great for work, hobbies or a kid’s play space then simply close the door on the clutter. A powder room with a new toilet and sink adds to your convenience. 3 spacious and bright bedrooms are on the upper level including the large primary oasis with a walk-in closet and cheater access to the 4-piece bathroom boasting a stand-up rain shower, a separate soaker tub and a new toilet. The finished basement was framed and drywalled to city code. 2 bedrooms with closets and windows allow a ton of versatility for guests, media, games, a home office, a gym and more and there is even rough-in for a future bathroom. The furnace has recently been inspected and the Kenmore washer and dryer were replaced in 2013. Both the front and back decks have been rebuilt and a gorgeous brick patio was added to the backyard providing loads of space to gather and entertain. Lots of grassy areas remain for kids and pets to play, fully fenced for privacy with no back neighbours. New roof, flashing and soffits in 2015 add to your peace of mind. Phenomenally located within walking distance to the numerous amenities and restaurants along Veterans Blvd as well as the tranquillity of Williamstown Nose Creek Preserve. Several schools and parks are also within an easy walk and the Woodside Golf Course is a quick 4 minute drive. Truly an outstanding location for this move-in ready home!
Location
Province AB
County Airdrie
Zoning R1
Direction W
Rooms
Basement Finished, Full
Interior
Interior Features Bathroom Rough-in, Low Flow Plumbing Fixtures, Open Floorplan, Pantry, Soaking Tub, Storage, Vaulted Ceiling(s), Walk-In Closet(s)
Heating Forced Air, Natural Gas
Cooling None
Flooring Carpet, Laminate, Tile
Fireplaces Number 1
Fireplaces Type Gas, Living Room
Appliance Dishwasher, Dryer, Electric Stove, Garage Control(s), Range Hood, Refrigerator, Washer, Window Coverings
Laundry In Basement
Exterior
Garage Double Garage Attached, Driveway
Garage Spaces 2.0
Garage Description Double Garage Attached, Driveway
Fence Fenced
Community Features Park, Playground, Schools Nearby, Sidewalks, Walking/Bike Paths
Roof Type Asphalt Shingle
Porch Deck, Patio
Lot Frontage 36.16
Parking Type Double Garage Attached, Driveway
Total Parking Spaces 4
Building
Lot Description Back Yard, Front Yard, Lawn, Garden, No Neighbours Behind, Landscaped, Level, Rectangular Lot
Foundation Poured Concrete
Architectural Style 2 Storey
Level or Stories Two
Structure Type Vinyl Siding,Wood Frame
Others
Restrictions Utility Right Of Way
Tax ID 84597773
Ownership Private
Read Less
GET MORE INFORMATION





