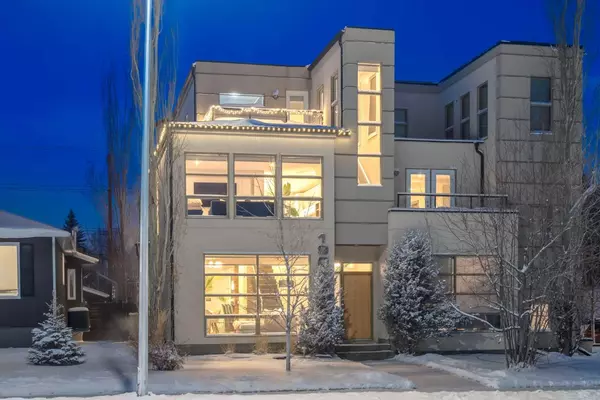For more information regarding the value of a property, please contact us for a free consultation.
1904 50 AVE SW Calgary, AB T2T2W2
Want to know what your home might be worth? Contact us for a FREE valuation!

Our team is ready to help you sell your home for the highest possible price ASAP
Key Details
Sold Price $1,100,000
Property Type Single Family Home
Sub Type Semi Detached (Half Duplex)
Listing Status Sold
Purchase Type For Sale
Square Footage 2,870 sqft
Price per Sqft $383
Subdivision Altadore
MLS® Listing ID A2101827
Sold Date 06/25/24
Style 2 and Half Storey,Side by Side
Bedrooms 5
Full Baths 3
Half Baths 1
Originating Board Calgary
Year Built 2007
Annual Tax Amount $5,832
Tax Year 2023
Lot Size 3,466 Sqft
Acres 0.08
Property Description
A massive open concept main floor includes a great living room, elegant dining room with a soaring 2-storey stone feature fireplace wall and statement chandelier leading into another large dining area perfect for a kitchen nook right into an expansive chef’s kitchen with book matched Makassar Ebony cabinetry, quartz countertops, premium appliances including WOLF gas range, integrated SUB ZERO refrigerator, built in wall oven and microwave. Finishing off the main floor is an oversized mudroom with built in shelving and closets. Up the glass staircase to the 2nd level, a sleek computer station & spacious rec room with surround sound, two large bedrooms, a full bathroom and laundry room. Up to the 3rd floor, the primary retreat is an oasis of luxury, spacious bedroom with a well-appointed walk in closet and a massive luxury ensuite bathroom with granite countertops, dual vanities, soaker tub and massive 3 shower head steam shower along with a private landing and balcony. Fully finished basement includes two large bedrooms and another full bath. Backyard is private and fenced with a deck, outdoor fireplace, pergola leading to the double detached garage with an attached shed.
This luxuriously updated and very well cared for home was built by SAM Award-winning builder Creative Innovations & Designs Inc. This home offers exceptional modern and sleek craftsmanship, all cabinetry is upgraded and all closets contain built in organizers. Expenses were not spared! Check out the pictures, video and virtual tour! This is a can't miss!!! OPEN HOUSE - SATURDAY MAY 4TH 1-3PM
Location
Province AB
County Calgary
Area Cal Zone Cc
Zoning R-C2
Direction SW
Rooms
Basement Finished, Full
Interior
Interior Features Bar, Bookcases, Built-in Features, Chandelier, Closet Organizers, High Ceilings, Kitchen Island, No Animal Home, No Smoking Home, Open Floorplan, Pantry, Recessed Lighting, Storage, Walk-In Closet(s), Wet Bar, Wired for Sound
Heating Fireplace(s), Forced Air, Natural Gas
Cooling Central Air
Flooring Carpet, Ceramic Tile, Hardwood
Fireplaces Number 2
Fireplaces Type Decorative, Dining Room, Gas, Outside
Appliance Bar Fridge, Built-In Gas Range, Built-In Refrigerator, Central Air Conditioner, Microwave, Oven-Built-In, Washer/Dryer, Window Coverings, Wine Refrigerator
Laundry Laundry Room, Upper Level
Exterior
Garage Alley Access, Double Garage Detached, Garage Door Opener
Garage Spaces 2.0
Garage Description Alley Access, Double Garage Detached, Garage Door Opener
Fence Partial
Community Features Park, Schools Nearby, Shopping Nearby, Sidewalks
Utilities Available Natural Gas Connected, Water Connected
Roof Type Rubber
Porch Deck, Pergola
Lot Frontage 25.0
Parking Type Alley Access, Double Garage Detached, Garage Door Opener
Exposure S
Total Parking Spaces 2
Building
Lot Description Back Lane, Landscaped
Building Description Stucco,Wood Frame, Shed accessible from inside Garage 11 ft x 4.5 ft.
Foundation Poured Concrete
Architectural Style 2 and Half Storey, Side by Side
Level or Stories 2 and Half Storey
Structure Type Stucco,Wood Frame
Others
Restrictions None Known
Tax ID 82802446
Ownership Private
Read Less
GET MORE INFORMATION





