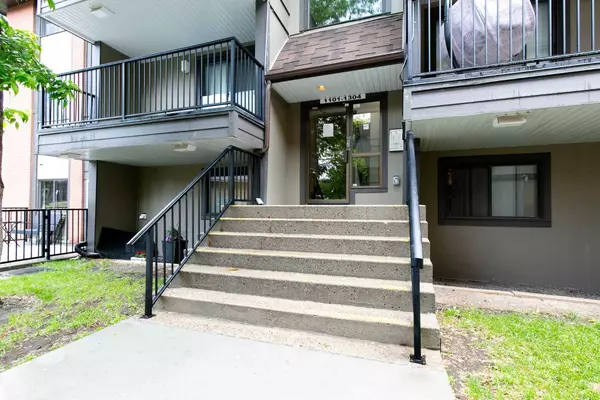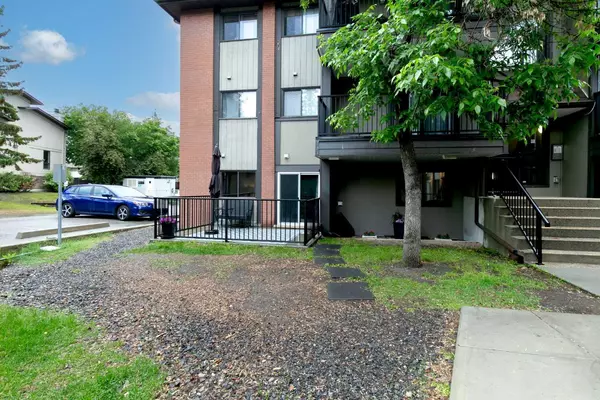For more information regarding the value of a property, please contact us for a free consultation.
13045 6 ST SW #1102 Calgary, AB T2W5H1
Want to know what your home might be worth? Contact us for a FREE valuation!

Our team is ready to help you sell your home for the highest possible price ASAP
Key Details
Sold Price $265,000
Property Type Condo
Sub Type Apartment
Listing Status Sold
Purchase Type For Sale
Square Footage 822 sqft
Price per Sqft $322
Subdivision Canyon Meadows
MLS® Listing ID A2141646
Sold Date 06/25/24
Style Apartment
Bedrooms 2
Full Baths 2
Condo Fees $597/mo
Originating Board Calgary
Year Built 1982
Annual Tax Amount $1,112
Tax Year 2024
Property Description
This is the one!! Stylish and Spacious TWO bedroom TWO bathroom corner unit oasis in the sought after Canyon Pines complex, nestled in the picturesque well-established community of Canyon Meadows. This well designed and meticulously maintained unit is bright and functional and feels like home the moment you enter. The elegant kitchen has ample storage, with newer stainless steel appliances and plumbing fixtures. A cozy dining area sits off the spacious living room , which leads out through sliding doors onto a private patio with excellent convenience for private entry into the unit. Two spacious bedrooms are separated by the living room, allowing for privacy. The master suite is a relaxing retreat, with a walk-through closet and a full ensuite bathroom. A laundry room with additional storage and newer stacking washer and dryer completes the unit. Also included is an underground parking stall and sizeable storage unit. All this with an excellent location close to schools, public transit, shopping, and the endless bike paths and outdoor opportunities of Fish Creek Park This complex truly has it all, with underground heated parking, an exercise facility, and a party room with big screen t.v. and pool table. Don't miss the opportunity to make this HOME today!
Location
Province AB
County Calgary
Area Cal Zone S
Zoning M-C1
Direction W
Rooms
Other Rooms 1
Interior
Interior Features No Animal Home, No Smoking Home, Storage
Heating Baseboard
Cooling None
Flooring Ceramic Tile, Laminate
Fireplaces Number 1
Fireplaces Type Wood Burning
Appliance Dishwasher, Microwave Hood Fan, Refrigerator, Stove(s), Washer/Dryer Stacked, Window Coverings
Laundry In Unit
Exterior
Parking Features Assigned, Parkade, Underground
Garage Description Assigned, Parkade, Underground
Community Features Park, Playground, Schools Nearby, Shopping Nearby, Walking/Bike Paths
Amenities Available Fitness Center, Secured Parking
Porch Patio
Exposure W
Total Parking Spaces 1
Building
Story 3
Architectural Style Apartment
Level or Stories Single Level Unit
Structure Type Brick,Wood Frame
Others
HOA Fee Include Amenities of HOA/Condo,Common Area Maintenance,Heat,Insurance,Maintenance Grounds,Professional Management,Reserve Fund Contributions,Sewer,Snow Removal,Water
Restrictions Pet Restrictions or Board approval Required
Tax ID 91591935
Ownership Private
Pets Allowed Restrictions, Yes
Read Less




