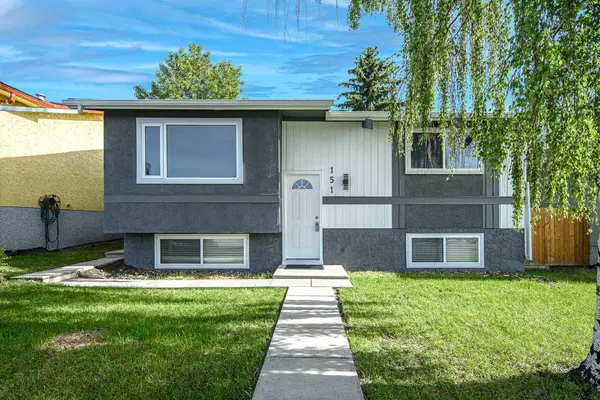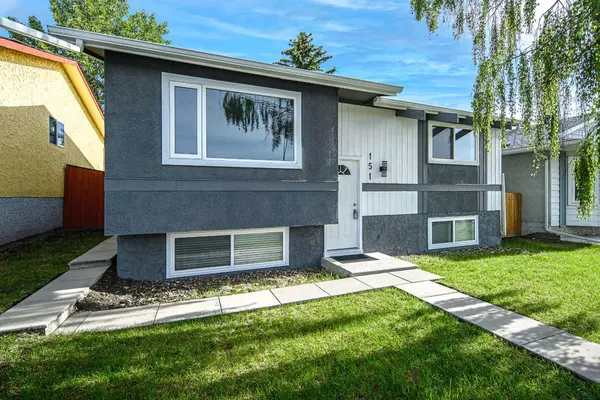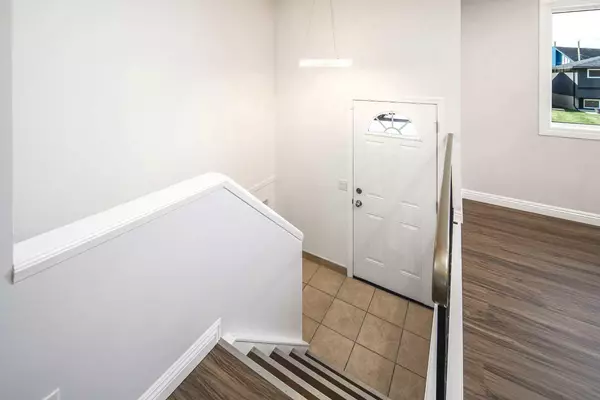For more information regarding the value of a property, please contact us for a free consultation.
151 Marbank WAY NE Calgary, AB T2A 4A2
Want to know what your home might be worth? Contact us for a FREE valuation!

Our team is ready to help you sell your home for the highest possible price ASAP
Key Details
Sold Price $522,000
Property Type Single Family Home
Sub Type Detached
Listing Status Sold
Purchase Type For Sale
Square Footage 929 sqft
Price per Sqft $561
Subdivision Marlborough
MLS® Listing ID A2143055
Sold Date 06/25/24
Style Bi-Level
Bedrooms 4
Full Baths 2
Originating Board Calgary
Year Built 1972
Annual Tax Amount $2,411
Tax Year 2023
Lot Size 4,197 Sqft
Acres 0.1
Property Description
Open house: Saturday 2-4pm June 22 024. Location, Location, Location! New illegal basement kitchen. Take a moment to introduce yourself to your new home. This four-bedroom, 2-bathroom bi-level is set in a quiet cul-de-sac in the heart of the NE. Just a two-minute walk to the nearest convenience store and only a ten-minute walk to the Marlborough LRT platform. With a 5 minutes' drive you are at the Peter Lougheed Hospital or well on your way out of town with access to the Trans-Canada highway just a moment away. For the younger families you have both public and private elementary schools just a few blocks away and an open space park less than a block away on the same side of the street for your youngsters to experience. For the working family there just might not be a better choice with fresh paint inside and out, open concept, vinal / laminate flooring throughout. Granite Counter top. Interconnected smoke – CO2 detectors and legal egress windows in the legal developed basement make for a recreation room to rent out for that needed second income and a laundry sink in the laundry room. A large south facing living room window brings in plenty of natural light gently filtered by the large, Newer renovations including kitchen, bathrooms, windows, flooring and 5 new appliances. New illegal kitchen with granite countertops and s/s appliances. full grown birch tree. The large, new painted fenced back yards has a built up 24ft x 24ft graveled parking pad and two sheds to help store your lawn tools. A large concrete and block pad affords plenty of space for backyard barbecues and family time. This is not your new house; this is your new home!!!
Location
Province AB
County Calgary
Area Cal Zone Ne
Zoning R-C1
Direction S
Rooms
Basement Finished, Full
Interior
Interior Features High Ceilings, Wet Bar
Heating Forced Air, Natural Gas
Cooling None
Flooring Laminate, Tile
Appliance Dishwasher, Dryer, Range, Range Hood, Refrigerator, Washer
Laundry In Basement
Exterior
Parking Features Alley Access, Off Street, Parking Pad
Garage Description Alley Access, Off Street, Parking Pad
Fence Fenced
Community Features Park, Playground, Schools Nearby, Shopping Nearby
Roof Type Asphalt Shingle
Porch See Remarks
Lot Frontage 40.0
Total Parking Spaces 2
Building
Lot Description Rectangular Lot
Foundation Poured Concrete
Architectural Style Bi-Level
Level or Stories Bi-Level
Structure Type Stucco,Wood Frame,Wood Siding
Others
Restrictions None Known
Tax ID 91388792
Ownership Private
Read Less




