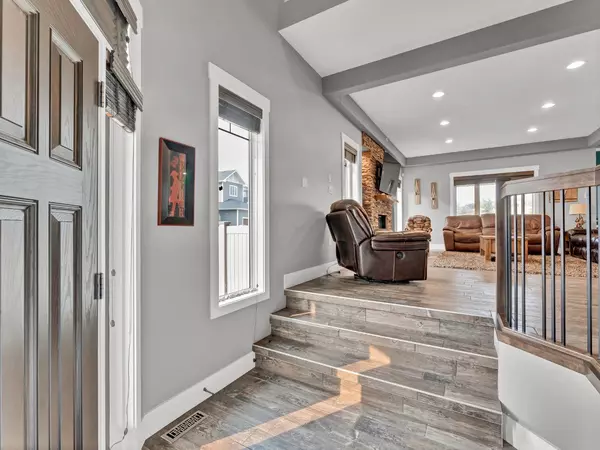For more information regarding the value of a property, please contact us for a free consultation.
62 Copper Canyon Bay SW Medicine Hat, AB T1B 0B2
Want to know what your home might be worth? Contact us for a FREE valuation!

Our team is ready to help you sell your home for the highest possible price ASAP
Key Details
Sold Price $761,000
Property Type Single Family Home
Sub Type Detached
Listing Status Sold
Purchase Type For Sale
Square Footage 2,669 sqft
Price per Sqft $285
Subdivision Canyon Creek
MLS® Listing ID A2122570
Sold Date 06/24/24
Style 2 Storey
Bedrooms 4
Full Baths 3
Half Baths 1
Originating Board Medicine Hat
Year Built 2013
Annual Tax Amount $7,560
Tax Year 2024
Lot Size 8,103 Sqft
Acres 0.19
Property Description
Welcome to this executive home in sought after Canyon Creek. This 2 storey is perfect for a growing family. The open concept main floor has a large living room with a gas fireplace as the centerpiece. The huge kitchen has granite countertops, upgraded appliances, tons of cabinets and a walk through pantry. The dining area leads you to the backyard that features a huge deck, gas BBQ hookup and pad for a hot tub. Rounding out this level is a powder room and the laundry area that leads to your huge oversized triple car garage. Upstairs is host to the enormous bonus room, 3 bedrooms and 2 full bathrooms. The amazing primary bedroom is big enough for all of your king sized furniture. This bedroom also has its own private balcony, the perfect spot to enjoy a morning coffee or evening glass of wine. The ensuite has a beautiful soaker tub, double sinks and a large walk in shower. Finishing off the upper floor are 2 more generous bedrooms with large closets plus a full 4 piece bathroom. The basement has tons of storage, a big family room, the 4th bedroom and another full 4 piece bathroom. Garage floor drains, underground sprinklers, plus much more. Check it out today!
Location
Province AB
County Medicine Hat
Zoning R-LD
Direction S
Rooms
Basement Finished, Full
Interior
Interior Features Built-in Features, Ceiling Fan(s), Central Vacuum, Closet Organizers, Granite Counters, Kitchen Island, Open Floorplan, Pantry, See Remarks, Storage, Vinyl Windows
Heating Forced Air, Natural Gas
Cooling Central Air
Flooring Carpet, Laminate, Tile
Fireplaces Number 1
Fireplaces Type Gas, Living Room, Stone
Appliance Dishwasher, Garburator, Gas Cooktop, Microwave, Oven-Built-In, Range Hood, Refrigerator, Washer/Dryer
Laundry Main Level
Exterior
Garage Triple Garage Attached
Garage Spaces 3.0
Garage Description Triple Garage Attached
Fence Fenced
Community Features Sidewalks, Street Lights
Roof Type Asphalt
Porch Deck
Lot Frontage 71.2
Parking Type Triple Garage Attached
Total Parking Spaces 6
Building
Lot Description Few Trees, Lawn, Low Maintenance Landscape, Underground Sprinklers
Foundation Poured Concrete
Architectural Style 2 Storey
Level or Stories Two
Structure Type Composite Siding,Shingle Siding,Stone
Others
Restrictions None Known
Tax ID 83507823
Ownership Other
Read Less
GET MORE INFORMATION





