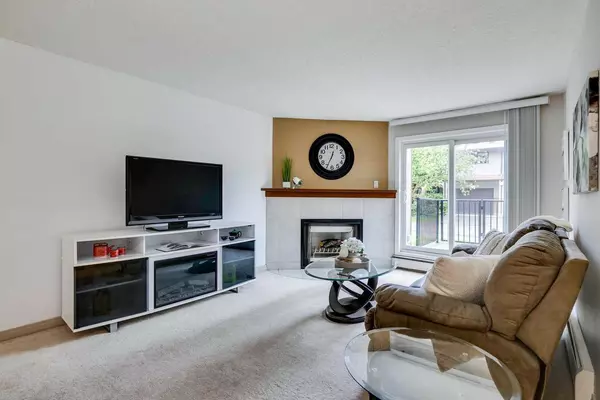For more information regarding the value of a property, please contact us for a free consultation.
13045 6 ST SW #4113 Calgary, AB T2W5H1
Want to know what your home might be worth? Contact us for a FREE valuation!

Our team is ready to help you sell your home for the highest possible price ASAP
Key Details
Sold Price $261,000
Property Type Condo
Sub Type Apartment
Listing Status Sold
Purchase Type For Sale
Square Footage 824 sqft
Price per Sqft $316
Subdivision Canyon Meadows
MLS® Listing ID A2142110
Sold Date 06/24/24
Style Apartment
Bedrooms 2
Full Baths 2
Condo Fees $597/mo
Originating Board Calgary
Year Built 1982
Annual Tax Amount $1,112
Tax Year 2024
Property Description
***OPEN HOUSE NOW CANCELLED**Welcome to this charming 2-bedroom, 2-bathroom condo nestled in the attractive community of Canyon Meadows. This corner ground-level unit offers over 800 sqft with ample storage options throughout and a host of appealing features. The galley kitchen is equipped with stainless steel appliances, over the range built-in microwave, double sink, and wood cabinets. Open concept dining and living room with large full sliding doors leading to your walkout patio overlooking greenspace and the quiet side street. This unit features a highly sought after second 4-piece bathroom, a luxury not seen in the recent sales in this complex. The primary bedroom features a large walk-through closet, continuing to the private 4-piece bathroom en-suite with a huge vanity and fully tiled shower/bath. Second bedroom, an oversized laundry room with side by side washer and dryer and additional storage. Residents also enjoy access to a spacious shared courtyard, enhancing the sense of community. Additional amenities include a fitness center with saunas, a party room, secured underground parking and visitor parking, along with extra storage options and additional parking available for rent as low as $35 from the board. Canyon Meadows enjoys close proximity to playgrounds, parks, and walking/bike paths. Canyon Meadows has their own golf course, tennis courts and even an aquatic centre, this neighbourhood has everything you could want within 5 minutes from your doorstep. This home is only minutes away from Fish Creek Park and the LRT station, offering easy access to urban amenities while maintaining a tranquil environment. With its blend of comfort, functionality, and prime location, this condo presents an excellent opportunity for both homeowners and investors alike. Don't miss out on making this your new home!
Location
Province AB
County Calgary
Area Cal Zone S
Zoning M-C1
Direction E
Rooms
Other Rooms 1
Basement None
Interior
Interior Features Ceiling Fan(s), Closet Organizers, See Remarks, Storage, Vinyl Windows
Heating Baseboard
Cooling None
Flooring Carpet, Tile
Fireplaces Number 1
Fireplaces Type Family Room, Mantle, Wood Burning
Appliance Dishwasher, Dryer, Electric Stove, Microwave Hood Fan, Refrigerator, Washer, Window Coverings
Laundry In Unit
Exterior
Parking Features Assigned, Covered, Underground
Garage Description Assigned, Covered, Underground
Community Features Golf, Park, Playground, Schools Nearby, Shopping Nearby, Sidewalks, Street Lights, Walking/Bike Paths
Amenities Available Fitness Center, Party Room, Recreation Room, Sauna, Secured Parking, Storage, Visitor Parking
Roof Type Asphalt Shingle
Porch Patio
Exposure N
Total Parking Spaces 1
Building
Story 3
Foundation Poured Concrete
Architectural Style Apartment
Level or Stories Single Level Unit
Structure Type Brick,Wood Frame,Wood Siding
Others
HOA Fee Include Common Area Maintenance,Heat,Interior Maintenance,Maintenance Grounds,Parking,Professional Management,Reserve Fund Contributions,Sewer,Snow Removal,Trash,Water
Restrictions Board Approval,Easement Registered On Title,Pet Restrictions or Board approval Required,Utility Right Of Way
Tax ID 91169469
Ownership Private
Pets Allowed Restrictions, Yes
Read Less




