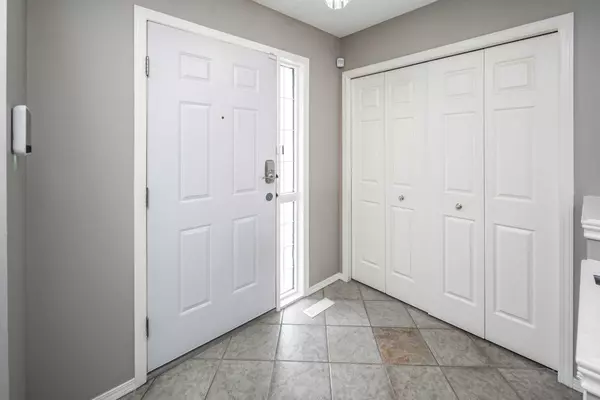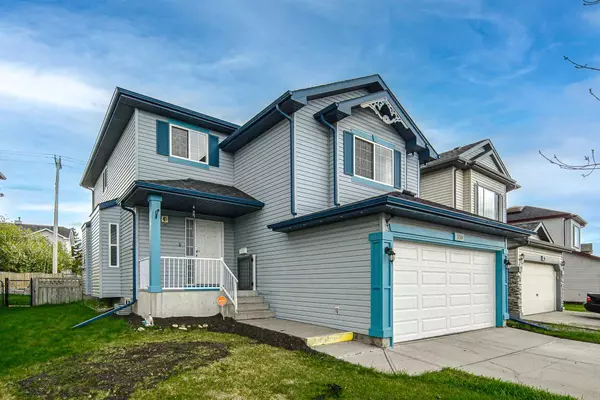For more information regarding the value of a property, please contact us for a free consultation.
330 Citadel DR NW Calgary, AB T3G 4W2
Want to know what your home might be worth? Contact us for a FREE valuation!

Our team is ready to help you sell your home for the highest possible price ASAP
Key Details
Sold Price $678,200
Property Type Single Family Home
Sub Type Detached
Listing Status Sold
Purchase Type For Sale
Square Footage 1,912 sqft
Price per Sqft $354
Subdivision Citadel
MLS® Listing ID A2135227
Sold Date 06/24/24
Style 2 Storey
Bedrooms 3
Full Baths 3
Half Baths 1
Originating Board Calgary
Year Built 1998
Annual Tax Amount $3,276
Tax Year 2023
Lot Size 4,660 Sqft
Acres 0.11
Property Description
Welcome to Citadel, a mature and highly sought-after community in the Northwest quadrant of Calgary, renowned for its convenient amenities and top-rated schools. This beautiful home, meticulously maintained by its owner, offers a generous 1912.7 square feet of living space, filled with natural light.
Elegantly designed, this home features 3 bedrooms and 3.5 baths, including a bright living room with a cozy fireplace, a classic kitchen with wood cabinetry, and a spacious bonus room perfect for family gatherings or a home office. Recent updates include fresh paint in 2022 and brand-new laundry appliances, 2022 water tank, 2023 furnace motor.
Conveniently located just 3 minutes from Citadel Park School, 8 minutes from Crowfoot Crossing and Beacon Hill Costco, and 12 minutes from Sage Hill Walmart and T&T, this home offers unparalleled accessibility. Don't miss the opportunity to make this stunning property your own!
Location
Province AB
County Calgary
Area Cal Zone Nw
Zoning R-C1
Direction NW
Rooms
Other Rooms 1
Basement Full, Partially Finished
Interior
Interior Features Walk-In Closet(s)
Heating Forced Air, Natural Gas
Cooling None
Flooring Carpet, Linoleum, Tile
Fireplaces Number 1
Fireplaces Type Gas
Appliance Dishwasher, Dryer, Electric Range, Range Hood, Refrigerator, Washer, Window Coverings
Laundry Other
Exterior
Parking Features Double Garage Attached
Garage Spaces 2.0
Garage Description Double Garage Attached
Fence Fenced
Community Features Park, Playground, Schools Nearby
Roof Type Asphalt Shingle
Porch Deck, Front Porch
Lot Frontage 47.38
Total Parking Spaces 4
Building
Lot Description Back Lane, Back Yard
Foundation Poured Concrete
Architectural Style 2 Storey
Level or Stories Two
Structure Type Vinyl Siding,Wood Frame
Others
Restrictions None Known
Tax ID 82744495
Ownership Private
Read Less




