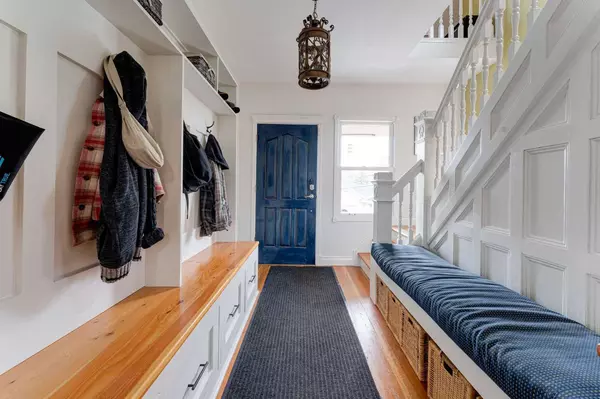For more information regarding the value of a property, please contact us for a free consultation.
68 6 ST NE Calgary, AB T2E 3X9
Want to know what your home might be worth? Contact us for a FREE valuation!

Our team is ready to help you sell your home for the highest possible price ASAP
Key Details
Sold Price $870,000
Property Type Single Family Home
Sub Type Detached
Listing Status Sold
Purchase Type For Sale
Square Footage 1,935 sqft
Price per Sqft $449
Subdivision Bridgeland/Riverside
MLS® Listing ID A2134265
Sold Date 06/24/24
Style 2 and Half Storey
Bedrooms 4
Full Baths 3
Originating Board Calgary
Year Built 1912
Annual Tax Amount $4,613
Tax Year 2023
Lot Size 3,595 Sqft
Acres 0.08
Property Description
Don’t miss this wonderful opportunity to own a piece of Calgary’s history with this wonderful 2.5 storey 1912 built brick home with 4 bedrooms and 3 full bathrooms in the community of Bridgeland! You will be impressed from the curb as you make your way up through the garden to the front veranda with incredible views of downtown Calgary. Main floor highlights of this tastefully renovated character home include full length kitchen cabinetry (2010) with granite countertops, subway tile backsplash, a farmhouse sink, high-end kitchen appliances including a 4-burner gas range Viking stove and Miele dishwasher, a spacious dining area, a flex room perfect for a home office and a bright west facing living room. Follow the staircase to the second floor to discover a large balcony with more views of downtown perfect for watching the fireworks on Canada Day and during Stampede, three spacious bedrooms and a common 5-piece bathroom featuring dual sinks and a cast-iron claw foot tub. The third floor above offers a private retreat to the primary room offering a large walk-in closet, front loading laundry, a gas fireplace and a 4-piece ensuite with a rain shower head. The basement offers plenty of storage, a flex area perfect for a home gym, a three-piece bathroom, a high efficiency furnace (2019) and newer hot water heater (2018). Spend the sunny days of summer in the fully fenced and low maintenance turfed private backyard with plenty of room to build a garage. Located just minutes from all the shops and restaurants in Bridgeland, a quick walk to the C-Train station, the Bow River and downtown. Book your viewing today!
Location
Province AB
County Calgary
Area Cal Zone Cc
Zoning M-C1
Direction W
Rooms
Basement Finished, Full
Interior
Interior Features Double Vanity, Granite Counters, Storage, Walk-In Closet(s)
Heating Forced Air, Natural Gas
Cooling None
Flooring Hardwood
Fireplaces Number 1
Fireplaces Type Gas
Appliance Dishwasher, Dryer, Freezer, Refrigerator, Stove(s), Washer, Window Coverings
Laundry Upper Level
Exterior
Garage Parking Pad
Garage Description Parking Pad
Fence Fenced
Community Features Park, Playground, Schools Nearby, Shopping Nearby
Roof Type Asphalt Shingle
Porch Deck
Lot Frontage 30.48
Parking Type Parking Pad
Total Parking Spaces 1
Building
Lot Description Low Maintenance Landscape, Rectangular Lot, Views
Foundation Poured Concrete
Architectural Style 2 and Half Storey
Level or Stories 2 and Half Storey
Structure Type Brick,Wood Frame
Others
Restrictions Easement Registered On Title,Encroachment
Tax ID 82793376
Ownership Private
Read Less
GET MORE INFORMATION





