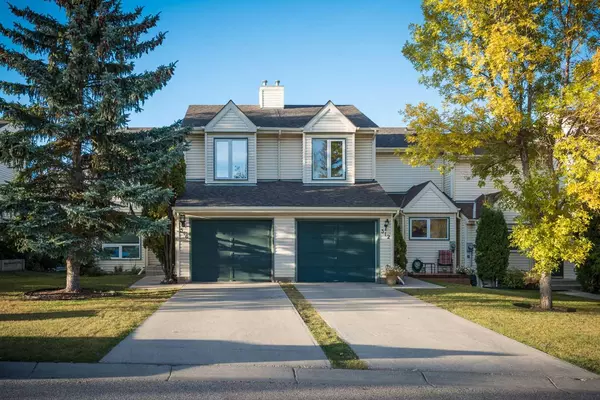For more information regarding the value of a property, please contact us for a free consultation.
316 Sandringham RD NW Calgary, AB T3K 3Z1
Want to know what your home might be worth? Contact us for a FREE valuation!

Our team is ready to help you sell your home for the highest possible price ASAP
Key Details
Sold Price $470,800
Property Type Townhouse
Sub Type Row/Townhouse
Listing Status Sold
Purchase Type For Sale
Square Footage 1,473 sqft
Price per Sqft $319
Subdivision Sandstone Valley
MLS® Listing ID A2140467
Sold Date 06/23/24
Style 2 Storey
Bedrooms 3
Full Baths 3
Half Baths 1
HOA Fees $115/mo
HOA Y/N 1
Originating Board Calgary
Year Built 1991
Annual Tax Amount $2,711
Tax Year 2024
Lot Size 343 Sqft
Acres 0.01
Property Description
Welcome to this stunning end-unit townhouse features 3 bedrooms, 3.5 bathrooms, and 22 ft. vaulted ceilings in the living room, complete with a corner gas fireplace.
Significant Newly renovated includes triple glass windows, dishwasher, fridge, washer, dryer, , hot water tank. Do not miss this remarkable home.
The living and dining rooms boast bamboo hardwood floors, and the French doors in the dining room open to a beautiful patio and backyard. Enjoying your backyard is a pleasure. The fully developed basement includes a bedroom, bathroom, and a living room/rec room. Conveniently location, easy access to major roadways, near schools, a park, shopping, and transit. Homes like this rarely come available, reflecting the contentment you'll find here.
Location
Province AB
County Calgary
Area Cal Zone N
Zoning M-CG d30
Direction S
Rooms
Basement Finished, Full
Interior
Interior Features Vaulted Ceiling(s)
Heating Forced Air, Natural Gas
Cooling None
Flooring Carpet, Ceramic Tile, Hardwood
Fireplaces Number 1
Fireplaces Type Gas
Appliance Dishwasher, Microwave, Refrigerator, Stove(s), Washer/Dryer
Laundry In Hall
Exterior
Garage Single Garage Attached
Garage Spaces 1.0
Garage Description Single Garage Attached
Fence None
Community Features None
Amenities Available None
Roof Type Asphalt Shingle
Porch Deck
Lot Frontage 33.79
Parking Type Single Garage Attached
Total Parking Spaces 2
Building
Lot Description Rectangular Lot
Foundation Poured Concrete
Architectural Style 2 Storey
Level or Stories Two
Structure Type Concrete,Vinyl Siding
Others
Restrictions None Known
Tax ID 91385724
Ownership Private
Read Less
GET MORE INFORMATION





