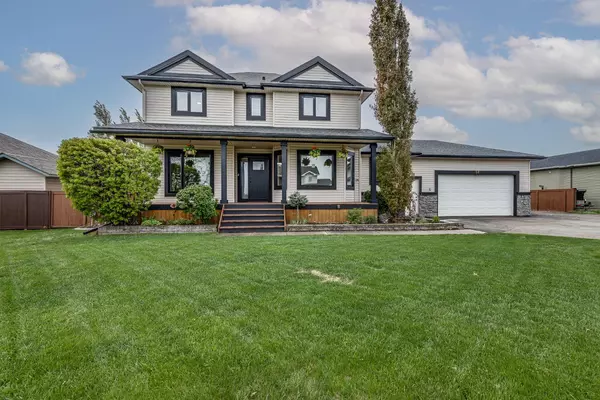For more information regarding the value of a property, please contact us for a free consultation.
57 Anderson AVE Langdon, AB T0J1X1
Want to know what your home might be worth? Contact us for a FREE valuation!

Our team is ready to help you sell your home for the highest possible price ASAP
Key Details
Sold Price $845,000
Property Type Single Family Home
Sub Type Detached
Listing Status Sold
Purchase Type For Sale
Square Footage 2,308 sqft
Price per Sqft $366
MLS® Listing ID A2136179
Sold Date 06/23/24
Style 2 Storey
Bedrooms 5
Full Baths 3
Half Baths 1
Originating Board Calgary
Year Built 1998
Annual Tax Amount $3,036
Tax Year 2024
Lot Size 0.310 Acres
Acres 0.31
Property Description
IMMACULATE 5 bedroom Family home situated on a 1/3 acre lot, beautifully landscaped with an oversized garage AND an oversized SHOP with 14’walls - perfect for a hoist. Upon entering you are greeted with a LARGE front entry, with flanking his and her offices! The spacious living room has a GAS FIREPLACE with BUILT INS. The LARGE kitchen boasts solid wood cabinets, a large island, pantry and NEW STAINLESS STEAL APPLIANCES complete with a gas stove! The dining area has an abundance of natural light flowing from the kitchen - perfect for entertaining. LARGE mud room that flows into the HUGE laundry area, complete with a ton of cabinets! The main floor is complete with a 2pc bath. The open railing carries you upstairs where you are greeted with 2 spacious bedroom, a large linen closet and a 4pc bath. The master bedroom boasts an abundance of natural light carrying you into the SPA LIKE ENSUITE complete with a soaker tub, stand alone shower and a walk in closet with built ins! The lower level is FULLY FINISHED SUNSHINE basement with 9’ ceiling, a LARGE rec room, 2 spacious bedrooms, a 4pc bath and with IN FLOOR HEAT! The MASSIVE storage room completes the lower level. Outside you are greeted with a LARGE SOUTH facing lot, with underground sprinklers! The OVERSIZED SHOP has 14’ walls, a sub panel, 220V and gas line ran for a heater. The main OVERSIZED garage has 11’ walls, complete has radiant heat! This home has a new roof, new hot water tank, new windows, new doors, new salt water conditioner, new appliances and a new reverse osmosis! Close to parks, pathways, walking distance to K-12 schools and shopping. Short commute to Strathmore, Chestermere and Calgary. MAKE THIS YOUR FAMILY HOME TODAY!
Location
Province AB
County Rocky View County
Zoning HR-1
Direction N
Rooms
Basement Finished, Full
Interior
Interior Features Bookcases, Central Vacuum, High Ceilings, Kitchen Island, Soaking Tub, Vinyl Windows, Walk-In Closet(s)
Heating In Floor, Fireplace(s), Forced Air, Natural Gas
Cooling None
Flooring Carpet, Hardwood, Laminate
Fireplaces Number 1
Fireplaces Type Gas
Appliance Dishwasher, Garage Control(s), Gas Stove, Microwave, Range Hood, Refrigerator, Water Softener, Window Coverings
Laundry Laundry Room, Main Level
Exterior
Garage 220 Volt Wiring, Additional Parking, Double Garage Attached, Front Drive, Heated Garage, Oversized, RV Access/Parking
Garage Spaces 4.0
Garage Description 220 Volt Wiring, Additional Parking, Double Garage Attached, Front Drive, Heated Garage, Oversized, RV Access/Parking
Fence Fenced
Community Features Golf, Playground, Schools Nearby, Shopping Nearby, Walking/Bike Paths
Roof Type Asphalt Shingle
Porch Deck, Porch
Lot Frontage 93.97
Parking Type 220 Volt Wiring, Additional Parking, Double Garage Attached, Front Drive, Heated Garage, Oversized, RV Access/Parking
Total Parking Spaces 8
Building
Lot Description Landscaped, Many Trees, Underground Sprinklers
Foundation Poured Concrete
Architectural Style 2 Storey
Level or Stories Two
Structure Type Vinyl Siding,Wood Frame
Others
Restrictions None Known
Tax ID 84013038
Ownership Private
Read Less
GET MORE INFORMATION





