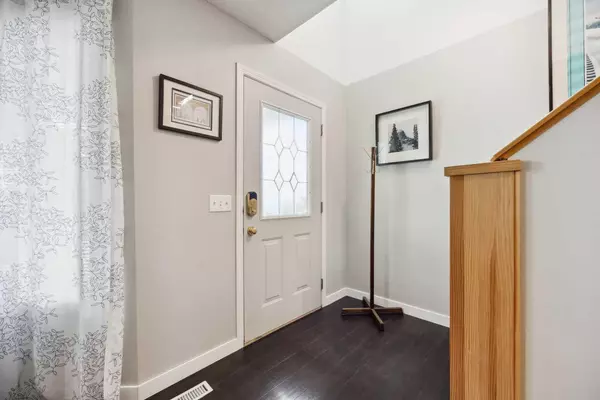For more information regarding the value of a property, please contact us for a free consultation.
137 Citadel Forest Close NW Calgary, AB T3G 5A5
Want to know what your home might be worth? Contact us for a FREE valuation!

Our team is ready to help you sell your home for the highest possible price ASAP
Key Details
Sold Price $585,000
Property Type Single Family Home
Sub Type Detached
Listing Status Sold
Purchase Type For Sale
Square Footage 1,189 sqft
Price per Sqft $492
Subdivision Citadel
MLS® Listing ID A2141387
Sold Date 06/22/24
Style 2 Storey
Bedrooms 3
Full Baths 1
Half Baths 1
Originating Board Calgary
Year Built 1999
Annual Tax Amount $2,827
Tax Year 2024
Lot Size 3,207 Sqft
Acres 0.07
Property Description
Welcome to this spacious and inviting starter home in the well-established NW community of Citadel. Nestled on a lot that offers stunning mountain views and meticulously designed landscaping, both front and back, this property is a true gem.
Step inside to an updated main floor featuring a bright and open living room with contemporary colors and new flooring. The highlight of the home is the fully remodeled kitchen, boasting an expansive island, updated stainless steel appliances, and an abundance of natural light. You'll find plenty of storage space in the kitchen, making it a dream for any home chef. The kitchen seamlessly flows into a large dining room, perfect for hosting family gatherings and entertaining guests.
Exit through the rear of the home to discover your private oasis. The backyard is lush and vibrant, featuring garden beds, multi-tiered decks, and a storage shed. Additionally, there's a parking pad under the shed, accessible via the paved back alley, offering convenient, future off-street parking.
Upstairs, the large south-facing primary bedroom offers more breathtaking mountain views and ample closet space. The 4-piece cheater ensuite bathroom adds a touch of luxury. The freshly painted second floor also includes two additional generously sized bedrooms, providing plenty of space for family or guests.
The basement is ready for your personal touch, with most of the framing already complete, offering endless possibilities for development.
Don't miss the chance to make this beautiful home your own. Call your favorite Realtor today to schedule a showing!
Location
Province AB
County Calgary
Area Cal Zone Nw
Zoning R-C1N
Direction S
Rooms
Basement Full, Unfinished
Interior
Interior Features Bathroom Rough-in, Bookcases, Built-in Features, Ceiling Fan(s), Chandelier, Granite Counters, Kitchen Island, No Animal Home, No Smoking Home, Open Floorplan, See Remarks, Storage
Heating Forced Air, Natural Gas
Cooling None
Flooring Carpet, Laminate, Linoleum
Appliance Built-In Oven, Dishwasher, Dryer, Electric Cooktop, Microwave, Range Hood, Washer, Window Coverings
Laundry Lower Level
Exterior
Parking Features Alley Access, On Street, Parking Pad, Stall
Garage Description Alley Access, On Street, Parking Pad, Stall
Fence Fenced
Community Features Other
Roof Type Asphalt Shingle
Porch Deck, Front Porch, Patio, Porch
Lot Frontage 26.61
Building
Lot Description Back Lane, Back Yard, Front Yard, Garden, Greenbelt, Interior Lot, Landscaped, Private, Rectangular Lot, Secluded, Views
Foundation Poured Concrete
Architectural Style 2 Storey
Level or Stories Two
Structure Type Concrete,Vinyl Siding,Wood Frame
Others
Restrictions None Known,Utility Right Of Way
Tax ID 91745257
Ownership Private
Read Less




