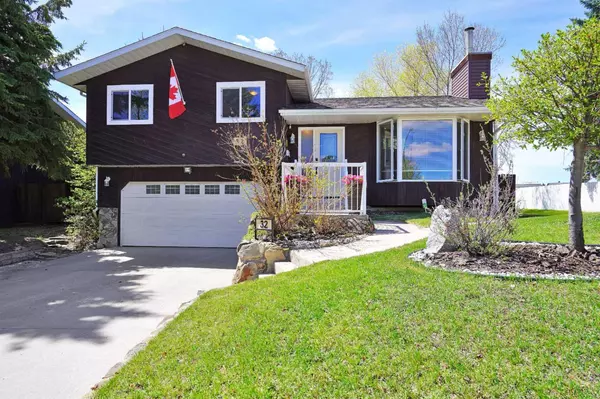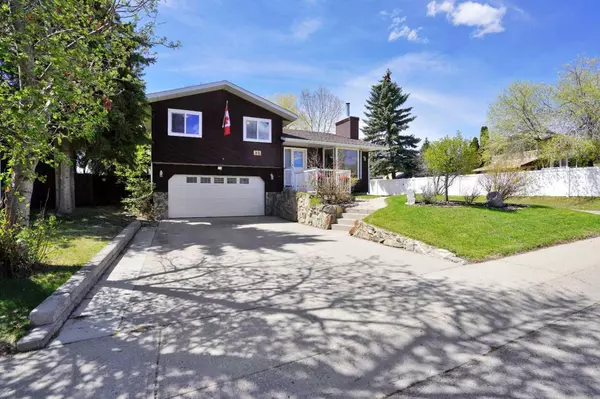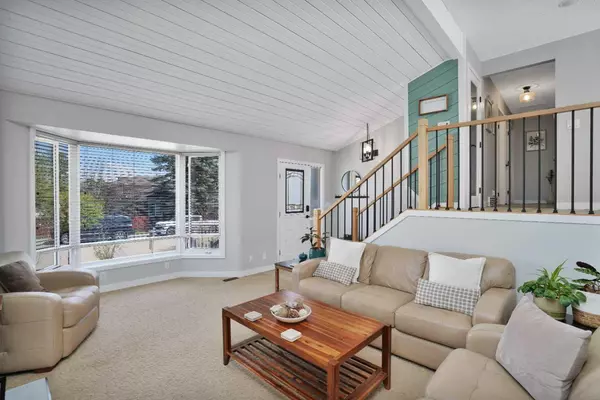For more information regarding the value of a property, please contact us for a free consultation.
32 Newlands AVE Red Deer, AB T4P 1Z9
Want to know what your home might be worth? Contact us for a FREE valuation!

Our team is ready to help you sell your home for the highest possible price ASAP
Key Details
Sold Price $435,000
Property Type Single Family Home
Sub Type Detached
Listing Status Sold
Purchase Type For Sale
Square Footage 1,128 sqft
Price per Sqft $385
Subdivision Normandeau
MLS® Listing ID A2131175
Sold Date 06/22/24
Style 4 Level Split
Bedrooms 3
Full Baths 3
Originating Board Central Alberta
Year Built 1978
Annual Tax Amount $2,947
Tax Year 2024
Lot Size 8,145 Sqft
Acres 0.19
Property Description
Step into tranquility with this remarkable home. From the moment you arrive, the meticulous care and attention to detail are evident. The landscaping is not just impeccable but a serene oasis, offering a retreat from the hustle and bustle.
As you step onto the veranda, the warmth of sunlight welcomes you graciously, as if embracing you in a comforting hug. The renovations throughout are a testament to refined taste, with quartz countertops and modern accents elevating every corner.
The living room is a sanctuary unto itself, with vaulted ceilings of whitewashed Cedar planks and a captivating bay window that invites natural light to brighten the home. The wood-burning fireplace, with its floor-to-ceiling hearth, exudes a cozy ambiance, ensuring warmth envelops every moment.
Prepare to be enchanted by the kitchen, reminiscent of pages from a design magazine, boasting ample cabinet space and expansive countertops. Adjacent, the dining area offers not one but two decks, providing panoramic views of a backyard retreat that promises solitude and serenity. Central Air Conditioning will keep you comfortable on those summer days where the Albertan heat climbs, ensuring your home remains cool and tranquil!
The bedrooms, particularly the primary suite, offer generous space fit for royalty, with a walk-in closet that rivals the size of some apartments.
Venture downstairs to discover a realm of convenience, including a laundry room, bathroom, and a recreational space that seamlessly connects to the garage, a masterpiece in itself. Heated, insulated, and finished with painted drywall, it's a haven for both vehicles and enthusiasts alike.
Yet, the true marvel lies outdoors, with an expansive lot encompassing 8145 sqft of bliss. The fully fenced backyard, adorned with mature trees and a tranquil pond, ensures privacy and tranquility. With built-in irrigation, maintaining the lush landscape is effortless. And let's not forget the deck, adorned with LED lighting, ample storage, and a built-in bar area, offering a private sanctuary unlike any other.
Location
Province AB
County Red Deer
Zoning R1
Direction NE
Rooms
Basement Finished, Full
Interior
Interior Features Central Vacuum, Closet Organizers, High Ceilings, Open Floorplan, Quartz Counters, Soaking Tub, Tankless Hot Water
Heating Exhaust Fan, Fireplace(s), Forced Air, Natural Gas
Cooling Central Air
Flooring Carpet, Linoleum, Vinyl
Fireplaces Number 1
Fireplaces Type Circulating, Decorative, Mantle, Other, Raised Hearth, Tile, Wood Burning
Appliance Dishwasher, Electric Stove, Garage Control(s), Microwave, Stove(s), Washer/Dryer
Laundry Laundry Room
Exterior
Garage Alley Access, Double Garage Attached, Heated Garage
Garage Spaces 2.0
Garage Description Alley Access, Double Garage Attached, Heated Garage
Fence Fenced
Community Features Park, Playground, Schools Nearby
Roof Type Asphalt Shingle
Porch Deck, Pergola
Lot Frontage 60.0
Parking Type Alley Access, Double Garage Attached, Heated Garage
Total Parking Spaces 4
Building
Lot Description Back Lane, Back Yard, Corner Lot, Few Trees
Foundation Poured Concrete
Architectural Style 4 Level Split
Level or Stories 4 Level Split
Structure Type Wood Siding
Others
Restrictions None Known
Tax ID 83334290
Ownership Private
Read Less
GET MORE INFORMATION





