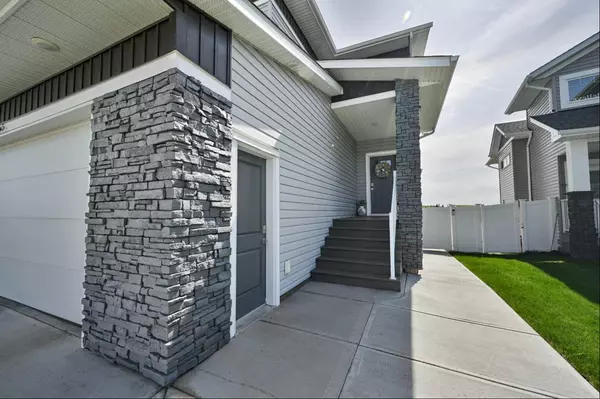For more information regarding the value of a property, please contact us for a free consultation.
95 Vancouver CRES Red Deer, AB t4r 0n6
Want to know what your home might be worth? Contact us for a FREE valuation!

Our team is ready to help you sell your home for the highest possible price ASAP
Key Details
Sold Price $595,000
Property Type Single Family Home
Sub Type Detached
Listing Status Sold
Purchase Type For Sale
Square Footage 1,811 sqft
Price per Sqft $328
Subdivision Vanier East
MLS® Listing ID A2137679
Sold Date 06/21/24
Style 2 Storey
Bedrooms 4
Full Baths 3
Half Baths 1
Originating Board Central Alberta
Year Built 2017
Annual Tax Amount $5,524
Tax Year 2024
Lot Size 4,778 Sqft
Acres 0.11
Property Description
***Stunning 2-Story Home with Modern Charm and Breathtaking Views!
Show home quality meets modern design!! this beautifully planned, open concept 2-story gem is waiting for a new family. Here are just a few of the highlights and features of this stunning property:
~ **Modern Décor**: Sleek and stylish design throughout.
~ **Open Floor Plan**: Perfect for entertaining and everyday living.
~ **Floor-to-Ceiling Stone Gas Fireplace**: Cozy up in style.
~ **Center Island with Sink and Granite Countertop**: A chefs delight w/open concept featuring upgraded stainless appliances and
~ **RO System**: Enjoy pure, clean water.
~ **Main Floor Laundry/Boot Room**: Convenience at your fingertips.
~ **Open Stairway to Bonus Room**: Versatile space for your Famiy needs with tons of natural light.
~ **Primary Bedroom with 5pc Ensuite**: Luxury custom tiled shower& soaker tub
~**Walkout Basement**: Options galore—add a 4th bedroom, office, or keep as is for large recreation space. (seller used as home buisness)
~**Stamped Concrete Curbing Around Yard**: Curb appeal that lasts.
~**Custom (10x12) Shed and Dog Run**: Storage and outdoor space for your furry friends.
~ **Vinyl Fence**: Privacy and low maintenance.
~ **Walking Path Directly Behind Home**: Unobstructed views of ponds and natural habitat.
This home has it all, from practicality to luxury. The views and walking paths right behind the property make it the perfect place to kick back and enjoy some peace and tranquility. Don’t miss out on this incredible value and opportunity—schedule a viewing today with your favorite Realtor.
Location
Province AB
County Red Deer
Zoning R1
Direction SW
Rooms
Basement Separate/Exterior Entry, Finished, Full, Walk-Out To Grade
Interior
Interior Features Bar, High Ceilings, Jetted Tub, Kitchen Island, Walk-In Closet(s)
Heating In Floor, Forced Air, Hot Water, Natural Gas
Cooling Central Air
Flooring Carpet, Laminate, Tile, Vinyl
Fireplaces Number 1
Fireplaces Type Gas, Living Room, See Remarks
Appliance Bar Fridge, Microwave Hood Fan, Refrigerator, Stove(s), Washer/Dryer
Laundry Main Level
Exterior
Garage Double Garage Attached, Driveway, Garage Door Opener, Heated Garage
Garage Spaces 2.0
Garage Description Double Garage Attached, Driveway, Garage Door Opener, Heated Garage
Fence Fenced
Community Features Playground, Schools Nearby, Shopping Nearby, Sidewalks, Street Lights
Waterfront Description See Remarks
Roof Type Asphalt Shingle
Porch Deck
Lot Frontage 40.0
Parking Type Double Garage Attached, Driveway, Garage Door Opener, Heated Garage
Total Parking Spaces 2
Building
Lot Description Back Yard, Dog Run Fenced In, Street Lighting, See Remarks
Foundation Poured Concrete
Architectural Style 2 Storey
Level or Stories Two
Structure Type Concrete,Stone,Vinyl Siding,Wood Frame
Others
Restrictions None Known
Tax ID 91695660
Ownership Private
Read Less
GET MORE INFORMATION





