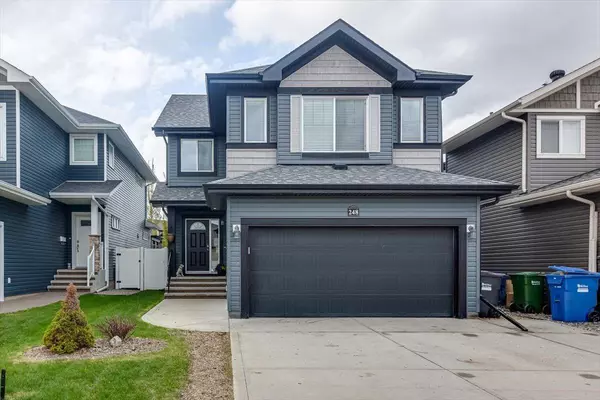For more information regarding the value of a property, please contact us for a free consultation.
248 Van Slyke WAY NW Red Deer, AB T4R 0N9
Want to know what your home might be worth? Contact us for a FREE valuation!

Our team is ready to help you sell your home for the highest possible price ASAP
Key Details
Sold Price $535,000
Property Type Single Family Home
Sub Type Detached
Listing Status Sold
Purchase Type For Sale
Square Footage 2,067 sqft
Price per Sqft $258
Subdivision Vanier East
MLS® Listing ID A2131460
Sold Date 06/21/24
Style 2 Storey
Bedrooms 4
Full Baths 2
Half Baths 1
Originating Board Central Alberta
Year Built 2012
Annual Tax Amount $4,278
Tax Year 2023
Lot Size 4,800 Sqft
Acres 0.11
Lot Dimensions 40 x 120
Property Description
Truly a quality home that was built with a growing family in mind. This 2 storey home is spacious, functional and provides FOUR large bedrooms on ONE level! The entry to the home is grand with ceramic tile, coat closet, and loads of space. Continue on into the main living area, where you will find a gorgeous modern kitchen with dark espresso cabinets, stainless steel appliances, corner pantry and quartz countertops. The main floor laundry offers convenience and accessibility. BONUS!!..Upstairs is set up with a huge bonus room and a hallway, which leads to 4 bedrooms. The primary bedroom is a generous size with a modern SPA like ensuite and a walk in closet. Location is excellent for any family, backing on to a green belt which is steps away from a large playground. No work needs to be done outside as he home is fenced with vinyl and landscaped. The driveway (24 ft wide) which can accommodate extra vehicles and visitors. The deck(14x12) off the dining area features a pergola, Gas stove (Jan 2020)~kitchen lighting (March 2024)~vinyl plank flooring (March 2024)~landscaping back yard (2020)~fridge (Jan 2020)~dishwasher and microwave (March 2024)~closet organizers and shelving (May 2020)~lower deck(14x12) (June 2021). This home is on a bus route which is cleared during the winter.
Location
Province AB
County Red Deer
Zoning R1A
Direction NE
Rooms
Other Rooms 1
Basement Full, Unfinished
Interior
Interior Features Closet Organizers, Double Vanity, Kitchen Island, Pantry, Quartz Counters, Soaking Tub, Storage, Vinyl Windows
Heating Forced Air, Natural Gas
Cooling None
Flooring Carpet, Linoleum, Tile, Vinyl Plank
Appliance Dishwasher, Garage Control(s), Gas Stove, Microwave, Microwave Hood Fan, Refrigerator, Tankless Water Heater, Washer/Dryer, Window Coverings
Laundry Main Level
Exterior
Garage Double Garage Attached, Driveway
Garage Spaces 380.0
Garage Description Double Garage Attached, Driveway
Fence Fenced
Community Features Park, Playground, Schools Nearby, Shopping Nearby, Sidewalks, Street Lights, Walking/Bike Paths
Roof Type Asphalt Shingle
Porch Deck
Lot Frontage 40.0
Parking Type Double Garage Attached, Driveway
Exposure NE
Total Parking Spaces 5
Building
Lot Description Back Yard, City Lot, Front Yard, Lawn, Landscaped, Level, Street Lighting, Private, Rectangular Lot
Foundation Poured Concrete
Architectural Style 2 Storey
Level or Stories Two
Structure Type Vinyl Siding,Wood Frame
Others
Restrictions None Known
Tax ID 83315181
Ownership Private
Read Less
GET MORE INFORMATION





