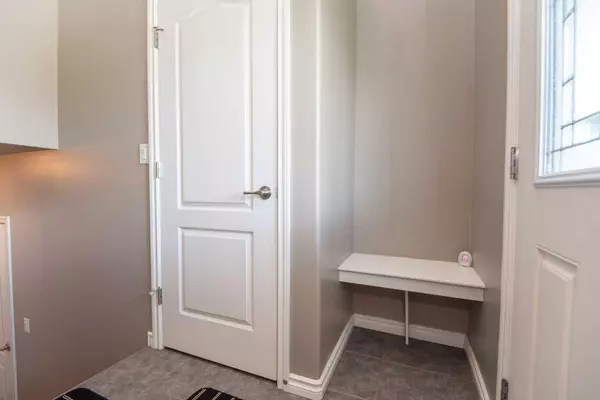For more information regarding the value of a property, please contact us for a free consultation.
7 Radcliff WAY Sylvan Lake, AB T4S 0J8
Want to know what your home might be worth? Contact us for a FREE valuation!

Our team is ready to help you sell your home for the highest possible price ASAP
Key Details
Sold Price $440,000
Property Type Single Family Home
Sub Type Detached
Listing Status Sold
Purchase Type For Sale
Square Footage 995 sqft
Price per Sqft $442
Subdivision Ryders Ridge
MLS® Listing ID A2138684
Sold Date 06/21/24
Style Bi-Level,Up/Down
Bedrooms 4
Full Baths 2
Originating Board Calgary
Year Built 2011
Annual Tax Amount $2,873
Tax Year 2023
Lot Size 3,910 Sqft
Acres 0.09
Property Description
Ryders Ridge Mortgage Helper. Legal suited 995 SF 4 bedroom 2 bath bi-level detached home in the community of Ryders Ridge at Sylvan Lake. This bright, well kept home features hardwood flooring in the living room and vaulted ceilings in the main living area of the upper level. Well laid out kitchen with plenty of hickory cabinets with under-counter lighting. Kitchen opens to the raised rear deck. 2 spacious bedrooms with closet organizers. Large windows with wood blinds and a 4 piece bath completes the main upper level suite. Lower legal suite with it's own rear walk-up access. 9' ceilings in Main living area and in-floor heat. Corner gas fireplace in living room. Full kitchen with raised breakfast bar. 2 good sized bedrooms and a 4 piece bath. Both units have their own in-suite laundry. Newer ground level deck for the lower level legal suite. New Rennai on demand hot water system ensures you never run out of hot water. Plenty of storage in-suite as well as outside with 2 storage sheds. Parking for 3 vehicles off the back lane. Easy Walking distance to shopping, bike paths and to the beach at Sylvan Lake.
Location
Province AB
County Red Deer County
Zoning R5
Direction NW
Rooms
Basement Full, Suite, Walk-Up To Grade
Interior
Interior Features Laminate Counters, Open Floorplan, Vaulted Ceiling(s), Vinyl Windows
Heating In Floor, Fireplace(s), Forced Air, Natural Gas
Cooling Sep. HVAC Units
Flooring Carpet, Hardwood, Linoleum
Fireplaces Number 1
Fireplaces Type Gas, Living Room, Other
Appliance Dishwasher, Microwave Hood Fan, Refrigerator, Stove(s), Tankless Water Heater, Washer/Dryer, Window Coverings
Laundry In Basement, In Unit, Main Level
Exterior
Garage Alley Access, Off Street, On Street, Parking Pad, Unpaved
Garage Description Alley Access, Off Street, On Street, Parking Pad, Unpaved
Fence Partial
Community Features Park, Playground, Schools Nearby, Shopping Nearby, Sidewalks, Street Lights, Walking/Bike Paths
Roof Type Asphalt Shingle
Porch Deck
Lot Frontage 33.99
Parking Type Alley Access, Off Street, On Street, Parking Pad, Unpaved
Exposure NW
Total Parking Spaces 3
Building
Lot Description Back Lane, Landscaped, Rectangular Lot
Foundation Poured Concrete
Architectural Style Bi-Level, Up/Down
Level or Stories Bi-Level
Structure Type Brick,Vinyl Siding,Wood Frame
Others
Restrictions Utility Right Of Way
Tax ID 84874103
Ownership Private
Read Less
GET MORE INFORMATION





