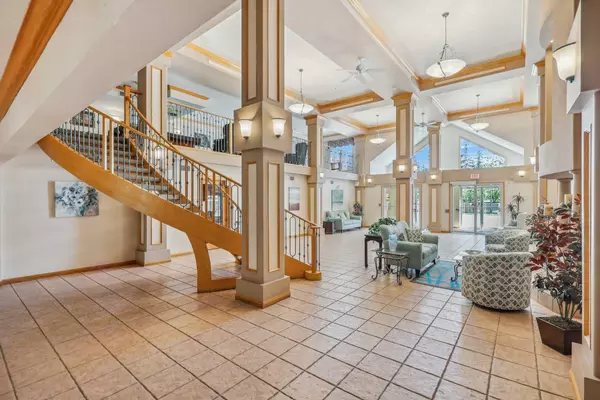For more information regarding the value of a property, please contact us for a free consultation.
8535 Bonaventure DR SE #108 Calgary, AB T2H3A1
Want to know what your home might be worth? Contact us for a FREE valuation!

Our team is ready to help you sell your home for the highest possible price ASAP
Key Details
Sold Price $440,000
Property Type Condo
Sub Type Apartment
Listing Status Sold
Purchase Type For Sale
Square Footage 1,354 sqft
Price per Sqft $324
Subdivision Acadia
MLS® Listing ID A2139380
Sold Date 06/21/24
Style Apartment
Bedrooms 1
Full Baths 2
Condo Fees $1,037/mo
Originating Board Calgary
Year Built 1999
Annual Tax Amount $2,523
Tax Year 2024
Property Description
The Sierras of Heritage - Fine ADULT (55+) living - with all the Amenities! Located close to Macleod Trail and Heritage Drive and within walking distance to London Drugs, restaurants, Coffee, Food Market, Deli and more! Blocks from Calgary Co-op. Perfectly situated, this LARGE ground floor unit faces onto the semi-private Courtyard and is bathed in the afternoon sun. (Yes, there is A/C for those hot summer days!) The roomy kitchen is loaded with cabinetry, (including a pantry) and boasts granite countertops. A second refrigerator is included. The Dining room is designed for a hutch and formal dining. The Living Room has a gas fireplace, and lots of windows to let that west light in. The Den can also double as a second bedroom for guests or as an office. There is an in-suite laundry room with regular sized Washer and Dryer as well as a Freezer. The main bath has a "Safe Step" Jetted WALK-IN/SIT Down tub. The sizeable Primary bedroom has a 3-piece Ensuite and a healthy size walk-in closet with shelving, and your patio offers a gas hookup for those BBQ dinners. This building itself offers an indoor swimming POOL, HOT TUB, fitness room, library, billiards, woodworking shop, a movie room, crafts room, and a dining hall. There are 3 guest suites available for owners to book for out of town visitors. Your condo fee also includes utilities. This unit has two parking stalls and a large storage room and even a CAR WASH. A VERY well maintained and managed building. These larger units are in DEMAND, coveted and HARD to find! Ready for possession!
Location
Province AB
County Calgary
Area Cal Zone S
Zoning M-C2 d127
Direction E
Interior
Interior Features Built-in Features, Ceiling Fan(s), Granite Counters, Jetted Tub, No Smoking Home, Pantry, Recessed Lighting, Recreation Facilities, Storage
Heating Baseboard
Cooling Central Air, Full
Flooring Carpet, Ceramic Tile, Laminate
Fireplaces Number 1
Fireplaces Type Gas
Appliance Central Air Conditioner, Dishwasher, Dryer, Electric Stove, Freezer, Microwave, Refrigerator, Washer, Window Coverings
Laundry In Unit, Laundry Room
Exterior
Garage Assigned, Garage Door Opener, Heated Garage, Underground
Garage Spaces 2.0
Garage Description Assigned, Garage Door Opener, Heated Garage, Underground
Community Features Shopping Nearby, Sidewalks
Amenities Available Car Wash, Fitness Center, Guest Suite, Indoor Pool, Recreation Facilities, Storage, Visitor Parking, Workshop
Roof Type Clay Tile
Porch Rear Porch
Parking Type Assigned, Garage Door Opener, Heated Garage, Underground
Exposure W
Total Parking Spaces 2
Building
Story 4
Foundation Poured Concrete
Architectural Style Apartment
Level or Stories Single Level Unit
Structure Type Brick,Stucco,Wood Frame
Others
HOA Fee Include Common Area Maintenance,Electricity,Heat,Interior Maintenance,Maintenance Grounds,Parking,Reserve Fund Contributions,Sewer,Snow Removal,Trash,Water
Restrictions Adult Living,Pet Restrictions or Board approval Required
Ownership Private
Pets Description Restrictions
Read Less
GET MORE INFORMATION





