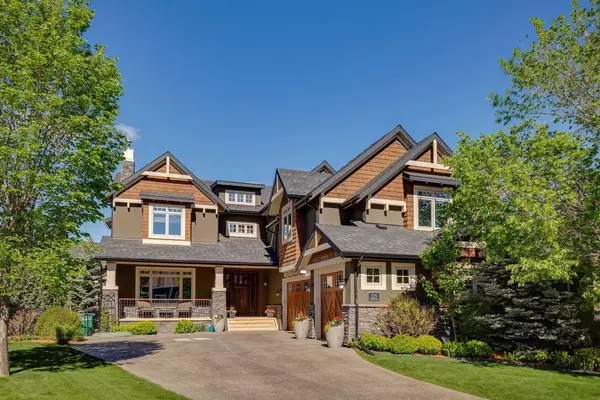For more information regarding the value of a property, please contact us for a free consultation.
125 Coopers PARK SW Airdrie, AB T4B 3L7
Want to know what your home might be worth? Contact us for a FREE valuation!

Our team is ready to help you sell your home for the highest possible price ASAP
Key Details
Sold Price $1,900,000
Property Type Single Family Home
Sub Type Detached
Listing Status Sold
Purchase Type For Sale
Square Footage 4,876 sqft
Price per Sqft $389
Subdivision Coopers Crossing
MLS® Listing ID A2138937
Sold Date 06/21/24
Style 2 Storey
Bedrooms 6
Full Baths 5
Half Baths 2
HOA Fees $12/ann
HOA Y/N 1
Originating Board Calgary
Year Built 2006
Annual Tax Amount $13,214
Tax Year 2023
Lot Size 10,559 Sqft
Acres 0.24
Property Description
Original Owners proudly present this Exquisite Executive WALKOUT backing to a GREEN SPACE/WALKING PATH! TOP-OF-THE-LINE custom built home located in arguably one of Airdrie’s most desirable cul-de-sac & is loaded up with ALL THE BELLS & WHISTLES! The attention to detail in absolutely ever corner of this home is quite apparent from the moment you pull up to the driveway. Soaring ceilings throughout each level will leave you speechless as you tour around the 7,000 + Sq Ft of living space home with HIGHLY UPGRADED Millwork & custom details. 6 Bedrooms + 7 Bathrooms + Home Office + Bonus Room + Home Gym (with steam shower) + Formal Dining + TRIPLE ATTACHED HEATED GARAGE! Greeted with a mature landscape, gorgeous curb appeal & the use of upgraded building materials this home was designed with longevity in mind & NO EXPENSE SPARED. In-floor-heating system, underground sprinklers, central air conditioning, custom attached storage shed, 4 fireplaces, upper balcony with fantastic views, lower exposed aggregate patio with hot tub rough-in, gemstone soffit LED night lighting, Hot water on demand, Built-in ceiling 120” projector system the list goes on and on…. The heart of the home is host to an EXPANSIVE CUSTOM WALNUT & CHERRY KITCHEN with high-end appliances (COPPER HOOD FAN) it’s truly JAW DROPPING! Main level office with built-in’s, loads of natural light and speaker system throughout the house/exterior. The upper level boasts 5 bedrooms (every room has a bathroom & walk-in closet), laundry room, bonus room for the kids to hang & a PRIMARY RETREAT that allows you to feel like you’re at a spa everyday (a one-of-a-kind closet)! The fully finished walkout level has your 6th bedroom, yet another full bathroom, MASSIVE REC SPACE with wet bar, ample storage and an enclosed GLASS GYM with STEAM SHOWER! Upgraded 50-year shingles, stucco & stone exterior with several areas to enjoy the outdoor tranquility. This is a true masterpiece and needs to be toured to simply showcase what this property has to offer! Walking distance to all amenities, schools, parks & paths. It is my pleasure to market one of Airdrie’s finest properties!
Location
Province AB
County Airdrie
Zoning R1
Direction SE
Rooms
Other Rooms 1
Basement Finished, Full, Walk-Out To Grade
Interior
Interior Features Bar, Beamed Ceilings, Bookcases, Breakfast Bar, Built-in Features, Ceiling Fan(s), Central Vacuum, Chandelier, Closet Organizers, Crown Molding, Double Vanity, Dry Bar, French Door, Granite Counters, High Ceilings, Kitchen Island, No Smoking Home, Open Floorplan, Pantry, Recessed Lighting, Recreation Facilities, See Remarks, Separate Entrance, Steam Room, Storage, Tankless Hot Water, Vaulted Ceiling(s), Walk-In Closet(s), Wet Bar, Wired for Data
Heating Boiler, In Floor, Forced Air, See Remarks, Zoned
Cooling Central Air
Flooring Carpet, Ceramic Tile, Cork, Hardwood, Stone
Fireplaces Number 4
Fireplaces Type Gas
Appliance Bar Fridge, Built-In Oven, Built-In Refrigerator, Central Air Conditioner, Dishwasher, Dryer, Freezer, Garage Control(s), Garburator, Gas Cooktop, Oven-Built-In, Range Hood, See Remarks, Washer, Window Coverings
Laundry Laundry Room, Sink, Upper Level
Exterior
Garage Triple Garage Attached
Garage Spaces 3.0
Garage Description Triple Garage Attached
Fence Fenced
Community Features Airport/Runway, Fishing, Golf, Lake, Other, Park, Playground, Pool, Schools Nearby, Shopping Nearby, Sidewalks, Street Lights, Tennis Court(s), Walking/Bike Paths
Amenities Available Other
Roof Type Asphalt Shingle,See Remarks
Porch Balcony(s), Deck, Patio, See Remarks
Lot Frontage 42.65
Parking Type Triple Garage Attached
Total Parking Spaces 7
Building
Lot Description Back Yard, Backs on to Park/Green Space, Cul-De-Sac, Fruit Trees/Shrub(s), Front Yard, Lawn, Gentle Sloping, No Neighbours Behind, Landscaped, Many Trees, Underground Sprinklers, Pie Shaped Lot, Private, Secluded, See Remarks, Views
Foundation Poured Concrete
Architectural Style 2 Storey
Level or Stories Two
Structure Type Stone,Stucco,Wood Frame
Others
Restrictions Airspace Restriction,Restrictive Covenant,Utility Right Of Way
Tax ID 84568937
Ownership Private
Read Less
GET MORE INFORMATION





