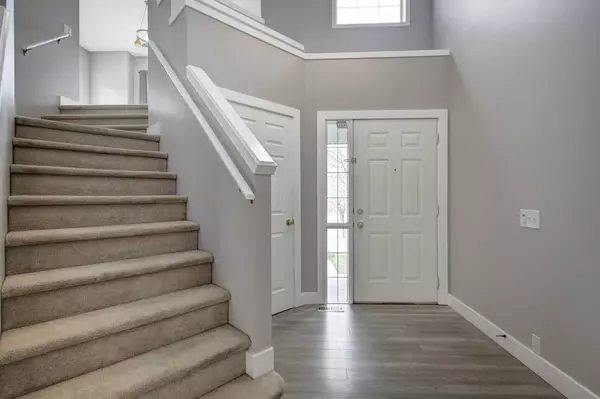For more information regarding the value of a property, please contact us for a free consultation.
1057 Cranston DR SE Calgary, AB T3M 1A5
Want to know what your home might be worth? Contact us for a FREE valuation!

Our team is ready to help you sell your home for the highest possible price ASAP
Key Details
Sold Price $687,720
Property Type Single Family Home
Sub Type Detached
Listing Status Sold
Purchase Type For Sale
Square Footage 1,764 sqft
Price per Sqft $389
Subdivision Cranston
MLS® Listing ID A2132909
Sold Date 06/20/24
Style 2 Storey
Bedrooms 5
Full Baths 3
Half Baths 1
HOA Fees $15/ann
HOA Y/N 1
Originating Board Calgary
Year Built 2000
Annual Tax Amount $3,249
Tax Year 2023
Lot Size 4,220 Sqft
Acres 0.1
Property Description
Back on the market due to buyer's financing not coming together. If Calgary had an Episode "YOU GOT TO LIVE HERE" this would very likely be the featured home! This fully loaded Cedarglen built home is being offered on the market for the first time since it was built. Come for the EXPERIENCE, and stay for your lifetime!! Comes with CENTRAL AIR CONDITIONING, QUARTZ COUNTERTOPS IN KITCHEN, CENTRAL VACUUM & ATTACHEMENTS, WATER SOFTENER SYSTEM, UNDERGROUND SPRINKLERS, HUGE BONUS ROOM WITH 5 WALL MOUNTED SPEAKERS, 2 TV WALL MOUNTS, HEATED GARAGE, LARGE DECK WITH NEWER WATERPROOF DURADEK, PURGOLA, ROLLUP/ROLLOUT AWNING, FULLY DEVELOPED WITH EGRESS SIZED WINDOWS IN EACH BEDROOM DOWNSTAIRSN AND 6" MDF BASEBOARDS & 4" TRIMS. Whhew! That was mouthful I need to catch my breath. Bragging rights here with 5 BEDROOMS, 3.5 bathrooms, and room in basement for a little kitchen or office as it has lots of plug ins already. A quick 4 minute drive takes you to the The Cranston Residents Community Hall that has many things to offer such as a DAY CARE, TENNIS COURTS, PICKELBALL, BADMINTON, AUDITORIUM OPEN GYM WITH BASKETBALL COURTS AND BALL HOCKEY, OUTDOOR HOCKEY RINK, SKATEBOARD RAMPS, SPRAY PARK! Live in Cranston with all the amenities, parks, schools and pathways! Live life here. Easy and quick access to Stoney Trail, Deerfoot, MacLeod Trail. 7 minutes from South Campus Hospital. Call your favorite Realtor today!
Location
Province AB
County Calgary
Area Cal Zone Se
Zoning R1-N
Direction N
Rooms
Basement Finished, Full
Interior
Interior Features Bookcases, Ceiling Fan(s), Central Vacuum, Chandelier, Kitchen Island, Open Floorplan, Pantry, Quartz Counters, Storage, Vinyl Windows, Walk-In Closet(s)
Heating Forced Air, Natural Gas
Cooling Central Air
Flooring Carpet
Fireplaces Number 1
Fireplaces Type Gas, Stone
Appliance Central Air Conditioner, Dishwasher, Electric Stove, Garage Control(s), Humidifier, Microwave Hood Fan, Other, Refrigerator, Washer/Dryer, Water Softener, Window Coverings
Laundry Main Level
Exterior
Garage Concrete Driveway, Double Garage Attached
Garage Spaces 2.0
Garage Description Concrete Driveway, Double Garage Attached
Fence Fenced
Community Features Clubhouse, Park, Playground, Pool, Schools Nearby, Shopping Nearby, Sidewalks, Tennis Court(s), Walking/Bike Paths
Amenities Available Day Care, Game Court Interior, Recreation Facilities
Roof Type Asphalt Shingle
Porch Awning(s), Deck, Pergola
Lot Frontage 38.0
Parking Type Concrete Driveway, Double Garage Attached
Total Parking Spaces 4
Building
Lot Description Back Yard
Building Description Stone,Vinyl Siding,Wood Frame, 2 extra moveable small sheds
Foundation Poured Concrete
Architectural Style 2 Storey
Level or Stories Two
Structure Type Stone,Vinyl Siding,Wood Frame
Others
Restrictions None Known
Tax ID 82718841
Ownership Private
Read Less
GET MORE INFORMATION





