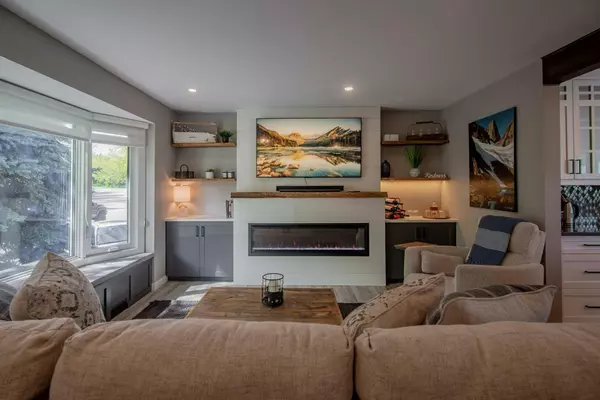For more information regarding the value of a property, please contact us for a free consultation.
54 Warwick DR SW Calgary, AB T3C2R4
Want to know what your home might be worth? Contact us for a FREE valuation!

Our team is ready to help you sell your home for the highest possible price ASAP
Key Details
Sold Price $825,000
Property Type Single Family Home
Sub Type Detached
Listing Status Sold
Purchase Type For Sale
Square Footage 1,073 sqft
Price per Sqft $768
Subdivision Westgate
MLS® Listing ID A2136802
Sold Date 06/20/24
Style Bungalow
Bedrooms 4
Full Baths 3
Originating Board Calgary
Year Built 1958
Annual Tax Amount $4,151
Tax Year 2024
Lot Size 5,995 Sqft
Acres 0.14
Property Description
Welcome to 54 Warwick, an elegant and thoughtfully updated home on one of the most beautiful tree lined streets in Calgary. This home on a 60 x 100 ft lot boasts four bedrooms and three full baths including a master ensuite (RARE!) with heated floors, custom cabinetry, dual sinks, LED mirror and tiled shower. The open concept kitchen/living room has beautiful cabinetry with an excess of storage space, granite counters and a seven foot island. With a segregated rear entrance this home is a perfect candidate for a basement suite and additional income (subject to approval and permitting by the city). The basement has two very spacious bedrooms with large egress windows allowing for plenty of natural light and the bathroom has heated floors, LED mirror and massive tiled shower. The exterior of the home has been newly painted with a 3 year warranty, backyard is fully fenced for any pets or small children you need to keep an eye on. A new patio deck is a perfect spot for hanging out with friends and enjoying the tranquility provided by the large trees and foliage. Some of the custom additions to this home have been a stunning fireplace mantle and cabinetry in the living room along with a bench under the front window with additional storage (great for additional seating and for your pets to keep an eye on the neighbourhood). There are LED lights under the kitchen island as well as on the front exterior of the house (no need for Christmas lights!). French doors into a basement bedroom which allows for a more open concept and spacious feel within the basement. New Luxury Vinyl Plank flooring throughout, new front living room window, new taps and lights, feature wall in master bedroom, new 80” Aberdeen style doors (previously 78”), new handles. hardware baseboard and trim…the list goes on.
Location
Province AB
County Calgary
Area Cal Zone W
Zoning R-C1
Direction W
Rooms
Basement Finished, Full
Interior
Interior Features Built-in Features, Ceiling Fan(s), Central Vacuum, Closet Organizers, Double Vanity, French Door, Granite Counters, Kitchen Island, Natural Woodwork, No Smoking Home, Open Floorplan, Recessed Lighting, Separate Entrance, Vinyl Windows
Heating Forced Air, Natural Gas
Cooling None
Flooring Tile, Vinyl Plank
Fireplaces Number 1
Fireplaces Type Blower Fan, Electric, Family Room, Insert
Appliance Convection Oven, Dishwasher, Electric Oven, Electric Stove, Garage Control(s), Garburator, Microwave, Microwave Hood Fan, Refrigerator, Washer/Dryer, Window Coverings
Laundry Lower Level
Exterior
Garage Concrete Driveway, Double Garage Detached, Front Drive, Garage Door Opener, Garage Faces Front, On Street, Oversized, Owned, Secured
Garage Spaces 2.0
Garage Description Concrete Driveway, Double Garage Detached, Front Drive, Garage Door Opener, Garage Faces Front, On Street, Oversized, Owned, Secured
Fence Fenced
Community Features Schools Nearby, Shopping Nearby, Sidewalks, Street Lights
Utilities Available Electricity Connected, Natural Gas Connected, Garbage Collection, High Speed Internet Available, Sewer Connected, Water Connected
Roof Type Asphalt Shingle
Porch Deck
Lot Frontage 60.0
Parking Type Concrete Driveway, Double Garage Detached, Front Drive, Garage Door Opener, Garage Faces Front, On Street, Oversized, Owned, Secured
Exposure W
Total Parking Spaces 5
Building
Lot Description Back Lane, Back Yard, Front Yard, Lawn, Landscaped, Private
Foundation Poured Concrete
Sewer Public Sewer
Water Public
Architectural Style Bungalow
Level or Stories One
Structure Type Brick,Stucco
Others
Restrictions None Known
Tax ID 91514296
Ownership REALTOR®/Seller; Realtor Has Interest
Read Less
GET MORE INFORMATION





