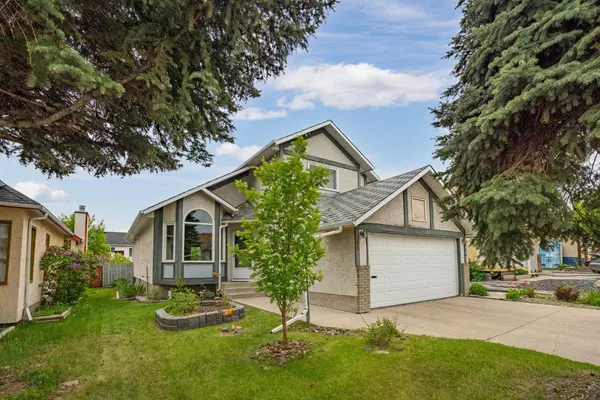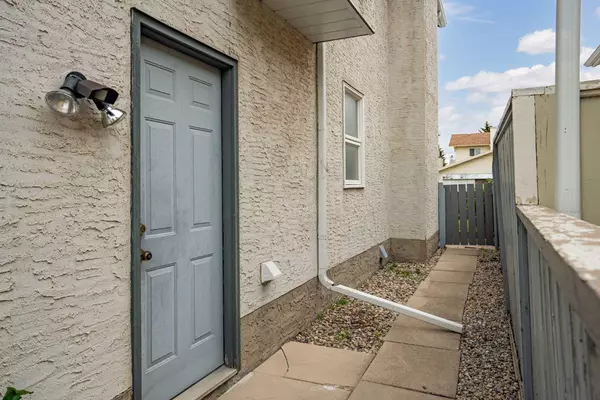For more information regarding the value of a property, please contact us for a free consultation.
65 Pasadena GDNS NE Calgary, AB T1Y 6M9
Want to know what your home might be worth? Contact us for a FREE valuation!

Our team is ready to help you sell your home for the highest possible price ASAP
Key Details
Sold Price $590,000
Property Type Single Family Home
Sub Type Detached
Listing Status Sold
Purchase Type For Sale
Square Footage 1,626 sqft
Price per Sqft $362
Subdivision Monterey Park
MLS® Listing ID A2140319
Sold Date 06/20/24
Style 2 Storey Split
Bedrooms 4
Full Baths 2
Half Baths 1
Originating Board Calgary
Year Built 1988
Annual Tax Amount $3,496
Tax Year 2024
Lot Size 4,682 Sqft
Acres 0.11
Property Description
Welcome to this functional 4-bedroom, 2.5-bathroom family residence located in the highly sought-after community of Monterey Park. Nestled in a serene and quiet neighborhood, this property offers an exceptional blend of comfort and convenience. Upon entering, you are greeted by a bright and airy living room, perfect for entertaining guests or enjoying a cozy evening with family. The open-concept layout seamlessly integrates the living area with the dining space and kitchen, creating a warm and inviting ambiance. The well-appointed kitchen features ample counter space, sleek cabinetry, and modern appliances, making it a haven for culinary enthusiasts. Whether preparing a quick meal or hosting a dinner party, this kitchen is designed to inspire your inner chef. The upper level boasts three generously sized bedrooms, including a master suite complete with an en-suite bathroom. Each room is bathed in natural light and offers ample storage space, providing a serene retreat for every family member. The fully finished basement adds valuable living space, featuring a versatile games/rec room that can be tailored to your needs. This additional space is perfect for a home theater, playroom, or fitness area, offering endless possibilities to suit your lifestyle. There is also an additional room in the basement that can serve as a den/office or an extra bedroom. Step outside onto the covered sun deck to enjoy the private, fully fenced backyard. This outdoor oasis is perfect for summer barbecues, gardening, or simply relaxing in the fresh air. The double attached garage provides secure parking and additional storage. Located in close proximity to local schools, parks, shopping centers, and public transportation, Monterey Park is renowned for its friendly community atmosphere, beautiful green spaces, and convenient access to all amenities. This home is an excellent opportunity for families seeking to settle in a vibrant and welcoming neighborhood. Don’t miss out on this incredible property. Schedule a viewing with your favorite realtor and make this house your new home!
Location
Province AB
County Calgary
Area Cal Zone Ne
Zoning R-C1
Direction N
Rooms
Other Rooms 1
Basement Finished, Full
Interior
Interior Features No Animal Home, No Smoking Home, Vaulted Ceiling(s), Vinyl Windows
Heating Forced Air, Natural Gas
Cooling None
Flooring Carpet, Hardwood, Vinyl Plank
Fireplaces Number 1
Fireplaces Type Family Room, Gas
Appliance Dishwasher, Dryer, Electric Range, Microwave, Refrigerator, Washer
Laundry Laundry Room, Main Level
Exterior
Garage Double Garage Attached
Garage Spaces 2.0
Garage Description Double Garage Attached
Fence Fenced
Community Features Other, Park, Playground, Schools Nearby, Shopping Nearby
Roof Type Asphalt Shingle
Porch Covered, Deck
Lot Frontage 13.2
Parking Type Double Garage Attached
Exposure N
Total Parking Spaces 4
Building
Lot Description Back Lane, Back Yard, Fruit Trees/Shrub(s), Garden, Landscaped, Private, Rectangular Lot
Foundation Poured Concrete
Architectural Style 2 Storey Split
Level or Stories Two
Structure Type Concrete,Stucco,Wood Frame
Others
Restrictions None Known
Tax ID 91715431
Ownership Private
Read Less
GET MORE INFORMATION





