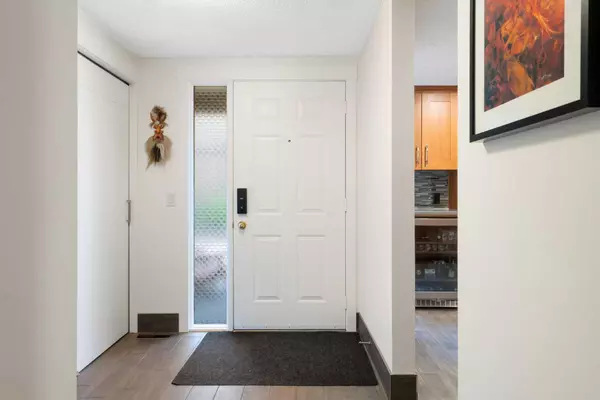For more information regarding the value of a property, please contact us for a free consultation.
3131 63 AVE SW #511 Calgary, AB t3e 6n4
Want to know what your home might be worth? Contact us for a FREE valuation!

Our team is ready to help you sell your home for the highest possible price ASAP
Key Details
Sold Price $580,000
Property Type Townhouse
Sub Type Row/Townhouse
Listing Status Sold
Purchase Type For Sale
Square Footage 1,428 sqft
Price per Sqft $406
Subdivision Lakeview
MLS® Listing ID A2140626
Sold Date 06/20/24
Style 2 Storey
Bedrooms 3
Full Baths 2
Half Baths 1
Condo Fees $579
Originating Board Calgary
Year Built 1976
Annual Tax Amount $2,798
Tax Year 2024
Property Description
Welcome to your thoughtfully renovated townhouse in the heart of Lakeview, Calgary! This exceptional property has undergone an extensive renovation in 2018, including the installation of new tile and laminate floors throughout, updated PEX plumbing, the addition of solid wood interior doors and closets and renovated bathrooms which includes a new ensuite with a tiled shower and rainfall / handheld combo. Both upstairs bathrooms have heated flooring and a central vacuum system is an added bonus to the functionality of the home. The entire main floor has been freshly painted.
With 2 bedrooms plus a den and 2.5 bathrooms, private balcony and walk-in closet off the primary, this home offers both comfort and luxury. The stunning kitchen features stainless steel appliances, granite countertops, soft-close cabinets, and a beverage fridge, perfect for culinary enthusiasts and entertainers alike.
Convenience is paramount with two heated underground parking spots right outside your basement door, along with a spacious attached storage room complete with workbenches, shelving, and a utility sink. Step outside to your private patio across from the park with your low maintenance turf that stays green year round, or enjoy the charming courtyard with planter boxes, ideal for gardening and mingling with neighbors. The best courtyard and neighbors in the complex!
Lakeview living offers an abundance of recreational opportunities, with the picturesque North Glenmore Park just moments away. Whether you're commuting for work or exploring the city's vibrant culture, downtown is easily accessible from this prime location. Nearby amenities include parks, top rated schools, golf, swimming, arenas, tennis, shopping and dining options, ensuring everything you need is within easy reach.
Don't miss the chance to make this beautiful townhouse your new home. Schedule your viewing today and start living your best life in Lakeview!
Location
Province AB
County Calgary
Area Cal Zone W
Zoning M-CG d111
Direction S
Rooms
Other Rooms 1
Basement See Remarks
Interior
Interior Features Breakfast Bar, Central Vacuum, Granite Counters, No Animal Home, No Smoking Home, Pantry, Walk-In Closet(s)
Heating Forced Air, Natural Gas
Cooling None
Flooring Laminate, Tile
Fireplaces Number 1
Fireplaces Type Gas, Living Room
Appliance Bar Fridge, Dishwasher, Dryer, Electric Range, Garage Control(s), Microwave Hood Fan, Refrigerator, Washer, Window Coverings
Laundry In Unit, Upper Level
Exterior
Garage Assigned, Heated Garage, Parkade, Side By Side, Underground
Garage Description Assigned, Heated Garage, Parkade, Side By Side, Underground
Fence Fenced
Community Features Golf, Park, Playground, Schools Nearby, Shopping Nearby, Sidewalks, Street Lights, Walking/Bike Paths
Amenities Available Visitor Parking
Roof Type Asphalt Shingle
Porch Balcony(s), Patio
Parking Type Assigned, Heated Garage, Parkade, Side By Side, Underground
Exposure S
Total Parking Spaces 2
Building
Lot Description Low Maintenance Landscape, No Neighbours Behind, See Remarks
Foundation Poured Concrete
Architectural Style 2 Storey
Level or Stories Two
Structure Type Wood Frame,Wood Siding
Others
HOA Fee Include Amenities of HOA/Condo,Common Area Maintenance,Insurance,Maintenance Grounds,Parking,Professional Management,Reserve Fund Contributions,Snow Removal,Trash
Restrictions None Known
Ownership Private
Pets Description Yes
Read Less
GET MORE INFORMATION





