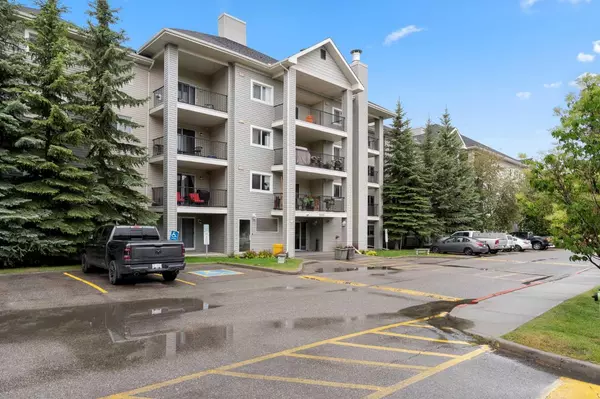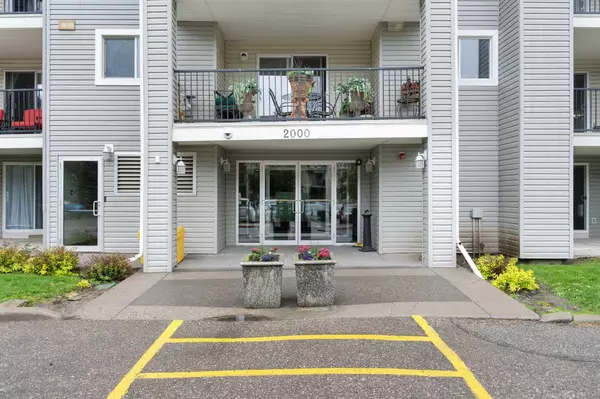For more information regarding the value of a property, please contact us for a free consultation.
4975 130 AVE SE #2112 Calgary, AB T2Z4S4
Want to know what your home might be worth? Contact us for a FREE valuation!

Our team is ready to help you sell your home for the highest possible price ASAP
Key Details
Sold Price $330,000
Property Type Condo
Sub Type Apartment
Listing Status Sold
Purchase Type For Sale
Square Footage 888 sqft
Price per Sqft $371
Subdivision Mckenzie Towne
MLS® Listing ID A2142355
Sold Date 06/20/24
Style Apartment
Bedrooms 2
Full Baths 1
Condo Fees $433/mo
Originating Board Calgary
Year Built 2004
Annual Tax Amount $1,433
Tax Year 2024
Property Description
Welcome to SOUTH POINTE condominium, Where ALL of your utilities are included in the condo fee. Before you step inside, enjoy parking in your heated UNDERGROUND TITLED parking stall (or your assigned outdoor stall as well). As you enter your NEWLY RENOVATED unit on the MAIN FLOOR you are met with Luxury Vinyl Plank flooring, updated lighting, fresh paint and newer appliances all within a near 900SqF layout with IN UNIT laundry. What sets this unit apart from the rest is the Main Floor entrance with a patio directly in front of visitor parking making this a convenient spot for guests (or when needing to carry groceries into the home), The 2 parking spots (1 titled underground & 1 assigned outdoor). Community features include everything you can possibly think of from exercise, grocery. schools, sporting venues, pubs…. The list goes on forever. If that isn’t enough you are a 5 minute drive (on a bad day) to Deerfoot trail or even less to Stony Trail. It is rare to find condo living where your fee includes EVERYTHING, to top that off the titled parking stall underground is really what sets this unit apart from the rest. Call your favourite realtor today to book a showing.
Location
Province AB
County Calgary
Area Cal Zone Se
Zoning M-2 d125
Direction N
Interior
Interior Features No Animal Home, No Smoking Home, Storage, Vinyl Windows
Heating Baseboard
Cooling None
Flooring Vinyl Plank
Appliance Dishwasher, Microwave, Refrigerator, Stove(s), Washer/Dryer, Window Coverings
Laundry In Unit
Exterior
Garage Parkade, Stall, Underground
Garage Description Parkade, Stall, Underground
Community Features Gated, Schools Nearby, Shopping Nearby, Walking/Bike Paths
Amenities Available Elevator(s), Parking, Storage, Trash, Visitor Parking
Porch Patio
Parking Type Parkade, Stall, Underground
Exposure N
Total Parking Spaces 2
Building
Story 4
Foundation Poured Concrete
Architectural Style Apartment
Level or Stories Single Level Unit
Structure Type Stone,Vinyl Siding,Wood Frame
Others
HOA Fee Include Electricity,Heat,Insurance,Professional Management,Reserve Fund Contributions,Sewer,Snow Removal,Trash,Water
Restrictions Pet Restrictions or Board approval Required,Pets Allowed
Tax ID 91682680
Ownership Private
Pets Description Restrictions, Yes
Read Less
GET MORE INFORMATION





