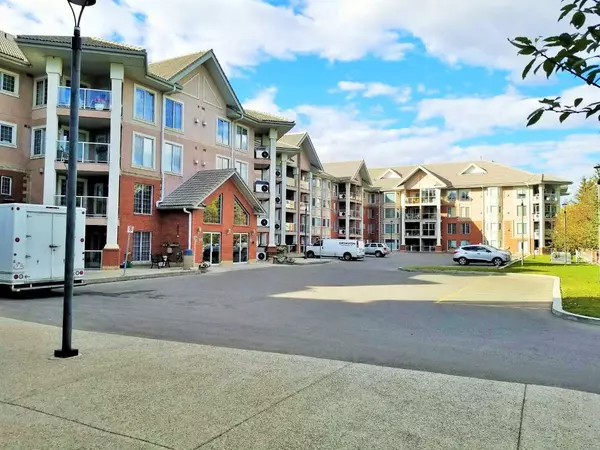For more information regarding the value of a property, please contact us for a free consultation.
8535 Bonaventure DR SE #109 Calgary, AB T2H 3A1
Want to know what your home might be worth? Contact us for a FREE valuation!

Our team is ready to help you sell your home for the highest possible price ASAP
Key Details
Sold Price $292,000
Property Type Condo
Sub Type Apartment
Listing Status Sold
Purchase Type For Sale
Square Footage 588 sqft
Price per Sqft $496
Subdivision Acadia
MLS® Listing ID A2142391
Sold Date 06/20/24
Style Apartment
Bedrooms 1
Full Baths 1
Condo Fees $475/mo
Originating Board Calgary
Year Built 1999
Annual Tax Amount $1,384
Tax Year 2024
Property Description
Welcome to The Sierras Of Heritage! This 55+ complex is anything but a "retirement" complex, and features the most amenities than any condo in the city. This ground floor unit is perfect for you if you have a small dog or cat, or if you have mobility issues. The private patio also includes easy access out to Bonaventure Drive for a walk, or if you wanted to pick-up some groceries from the shopping that's close by. This home features laundry facilities right in the unit, Stainless Steel appliances, new Luxury Vinyl Plank Flooring, and a natural gas hook-up for your bar-b-cue on the patio. It comes complete with 2 parking spaces(one underground and one outside), and a big lockable storage locker right in front of the parking stall. There are even guest suites available on every floor for family or friends that want to stay over. You'll absolutely love the privacy of the West-facing courtyard complete with gas firepit. Now, let's discuss the amenities that make The Sierras Of Heritage one of the most desirable condos in the city. There is a huge indoor heated pool with hot tub, exercise room, and change rooms with showers. There is a banquet/party room that is complete with washrooms, dancefloor, and a full kitchen to host your private function. There are professional pool and billiard tables available on the terrace of the lobby. You'll also find shuffleboard, darts, and card tables too! There is a full cozy library with fireplace for you to curl-up with a good book. Don't forget about the media room for movie nights or a special sporting event. The craft room will keep you busy, and if you're a handy person, you'll love the full woodshop in the lower level, and you'll appreciate the underground car wash on those cold and muddy winter days. The entire parking lot in front of the building is visitor parking, so there is never an issue for guests to keep their vehicle close-by. This is a fantastic location close to shopping and public transportation. Book your showing today!
Location
Province AB
County Calgary
Area Cal Zone S
Zoning SR
Direction E
Interior
Interior Features Ceiling Fan(s), Open Floorplan
Heating Baseboard, Hot Water
Cooling Central Air
Flooring Carpet, Ceramic Tile, Vinyl Plank
Fireplaces Number 1
Fireplaces Type Gas, Living Room
Appliance Central Air Conditioner, Dishwasher, Electric Stove, Microwave, Refrigerator, Washer/Dryer
Laundry In Unit
Exterior
Garage Assigned, Heated Garage, Off Street, Parkade, See Remarks, Underground
Garage Description Assigned, Heated Garage, Off Street, Parkade, See Remarks, Underground
Community Features Park, Playground, Pool, Shopping Nearby
Amenities Available Bicycle Storage, Car Wash, Elevator(s), Fitness Center, Guest Suite, Indoor Pool, Parking, Party Room, Picnic Area, Recreation Facilities, Recreation Room, Spa/Hot Tub, Storage, Visitor Parking, Workshop
Roof Type Clay Tile
Porch Deck, See Remarks
Parking Type Assigned, Heated Garage, Off Street, Parkade, See Remarks, Underground
Exposure E
Total Parking Spaces 2
Building
Story 4
Foundation Poured Concrete
Architectural Style Apartment
Level or Stories Single Level Unit
Structure Type Brick,Stucco
Others
HOA Fee Include Amenities of HOA/Condo,Caretaker,Common Area Maintenance,Electricity,Heat,Insurance,Interior Maintenance,Maintenance Grounds,Parking,Professional Management,Reserve Fund Contributions,Sewer,Snow Removal,Trash
Restrictions Easement Registered On Title,Restrictive Covenant,Utility Right Of Way
Tax ID 91097443
Ownership Private
Pets Description Restrictions
Read Less
GET MORE INFORMATION





