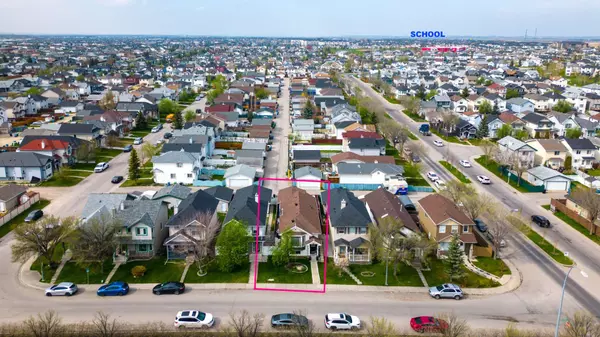For more information regarding the value of a property, please contact us for a free consultation.
16 Tarington Link NE Calgary, AB T3J3V7
Want to know what your home might be worth? Contact us for a FREE valuation!

Our team is ready to help you sell your home for the highest possible price ASAP
Key Details
Sold Price $585,000
Property Type Single Family Home
Sub Type Detached
Listing Status Sold
Purchase Type For Sale
Square Footage 1,064 sqft
Price per Sqft $549
Subdivision Taradale
MLS® Listing ID A2133102
Sold Date 06/20/24
Style Bi-Level
Bedrooms 4
Full Baths 2
Originating Board Calgary
Year Built 1997
Annual Tax Amount $2,990
Tax Year 2023
Lot Size 3,262 Sqft
Acres 0.07
Property Description
Open house June 15 & June 16 Sat/Sun 12pm-4pm**Fully Finished 4-Bedroom, 2 Full Bath Walkout basement (illegal) suite Bi-Level Home**
Welcome to this beautifully maintained 4-bedroom, 2 full bath walkout bi-level home. Featuring a completely fenced yard with a dedicated dog run, patio, deck, and perennial flower beds, this property boasts impressive landscaping that enhances its curb appeal.
**Exceptionally Well-Maintained Single Family Home**
Discover this exceptionally well-maintained single-family home in the heart of NE Calgary. Built in 1997, the home has been lovingly cared for throughout its life by the current owners, who are still in residence and will accommodate showings at their convenience.
Located within walking distance to schools, shopping, a recreation center, and more, everything you need is just a stone's throw away.
Don't miss the chance to see this wonderful property—it won't stay on the market for long. Please book a showing with your favorite REALTOR to arrange a viewing.
The home includes all appliances and window coverings, making your move-in seamless. The oversized double garage, equipped with 8-foot doors, is insulated, heated, drywalled, and comes with 220V wiring, ideal for any workshop needs.
Upstairs, you will find three generously sized bedrooms, including a master ensuite with his and hers closets, a full bath, a cozy family room, and a bright country kitchen with ample cupboard and pantry space. The large dining area is perfect for gatherings and family meals.
The walkout basement offers a huge family room, an additional very large bedroom, a second full bath, a laundry room, a storage room, and a mudroom. With large windows bringing in natural light, the fully-finished basement is ready for new tenants.
Located close to the LRT, this home offers convenience and accessibility. It has been exceptionally well taken care of, and it shows. You will not be disappointed!
Location
Province AB
County Calgary
Area Cal Zone Ne
Zoning R-1N
Direction S
Rooms
Basement Finished, Full
Interior
Interior Features High Ceilings, No Animal Home, No Smoking Home, Separate Entrance, Storage, Vaulted Ceiling(s), Walk-In Closet(s)
Heating Standard, Forced Air, Natural Gas
Cooling None
Flooring Carpet, Laminate, Linoleum
Appliance Dishwasher, Electric Stove, Garage Control(s), Range Hood, Refrigerator, Washer/Dryer, Window Coverings
Laundry In Unit
Exterior
Garage Double Garage Detached
Garage Spaces 2.0
Garage Description Double Garage Detached
Fence Fenced
Community Features Park, Playground, Schools Nearby, Shopping Nearby, Sidewalks, Street Lights, Walking/Bike Paths
Roof Type Asphalt Shingle
Porch Other
Lot Frontage 9.16
Parking Type Double Garage Detached
Total Parking Spaces 2
Building
Lot Description Back Lane, Back Yard, Low Maintenance Landscape, Gentle Sloping, Private, Rectangular Lot
Foundation Poured Concrete
Architectural Style Bi-Level
Level or Stories Bi-Level
Structure Type Vinyl Siding,Wood Frame
Others
Restrictions None Known
Tax ID 83043935
Ownership Private
Read Less
GET MORE INFORMATION





