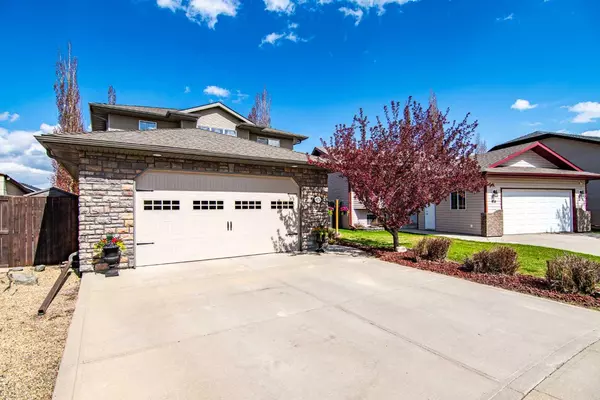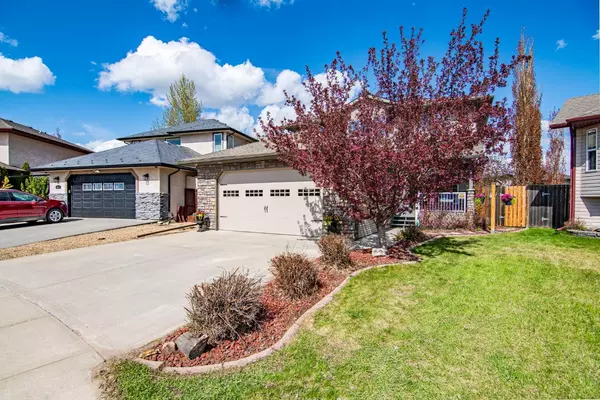For more information regarding the value of a property, please contact us for a free consultation.
85 Lyons Close Red Deer, AB T4R 3P5
Want to know what your home might be worth? Contact us for a FREE valuation!

Our team is ready to help you sell your home for the highest possible price ASAP
Key Details
Sold Price $525,000
Property Type Single Family Home
Sub Type Detached
Listing Status Sold
Purchase Type For Sale
Square Footage 1,889 sqft
Price per Sqft $277
Subdivision Lancaster Green
MLS® Listing ID A2130581
Sold Date 06/20/24
Style 2 Storey
Bedrooms 5
Full Baths 3
Half Baths 1
Originating Board Central Alberta
Year Built 2005
Annual Tax Amount $4,713
Tax Year 2024
Lot Size 3,993 Sqft
Acres 0.09
Property Description
Outstanding quality, 10 out of 10 - this home checks all the boxes for family wants and needs. Located on a quiet family oriented close in one of the most desirable subdivisions in Red Deer. This fabulous, 1889.72 sq. ft. 2 storey home, with a spacious Primary Suite fully finished! It comes with a large - pie shaped - lot with an irragation system installed and all the options and showcase features homes can offer! Open concept main floor welcomes you with a spacious entryway and spectacular ceilings which leads you to a bright and large living room combined with the kitchen and dining area. Fantastic kitchen-it will wow you! It provides everything you need as the family cook! It has quartz countertops and sink, eating bar, upgraded wood cabinetry with elegant back splash, full top of the line-appliance package, great pantry and more. Dining area has patio doors to a huge, covered - deck perfect for entertainment with a hot tub, gazebo, and gas line for a BBQ. Living room is bright with large windows, a custom fireplace! There is a main floor laundry right next to the main 2 pc bathroom and a walk in closet with room for the whole family. There is an office on the main floor for those who work from home. Perfect for a family with children. Retreat to the dreamy Primary Bedroom Suite that has it all, 2 closets, one walk in and a gorgeous spa-like en-suite finished with tile. It is equipped with: beautiful vanity with 2 sinks, double shower and toilet in separate nook with doors and large tub to relax in! Basement is meant for entertaining and it is ready for you. It consists of 2 more bedrooms, rec room, bathroom, fully equipped furnace room that has hot water on demand, AC and in-floor heat hooked up. The mature East facing yard is fully fenced and has a back alley behind and it is private - just a dream to relax and complete with separate sections for entertaining. Home is perfect for a family with a good-sized yard for all the extras! Please don't forget about the double attached LARGE garage 23 x 25 . You can actually fit 2 vehicles here without denting your cars! It is insulated and drywalled, has a gas hook up for a heater, bi-shelving. Beautiful front porch will welcome you to soak in the western sun. A pleasure to show. This one is a must on your shopping list!
Location
Province AB
County Red Deer
Zoning R1
Direction W
Rooms
Other Rooms 1
Basement Finished, Full
Interior
Interior Features Breakfast Bar, Central Vacuum, Closet Organizers, Double Vanity, French Door, Kitchen Island, Laminate Counters, No Smoking Home, See Remarks, Storage, Tankless Hot Water, Walk-In Closet(s), Wet Bar
Heating In Floor, Forced Air, Natural Gas
Cooling Central Air
Flooring Carpet, Hardwood, Linoleum
Fireplaces Number 1
Fireplaces Type Gas, Living Room, Mantle
Appliance Convection Oven, Dishwasher, Dryer, Microwave Hood Fan, Refrigerator, Washer, Window Coverings
Laundry Main Level
Exterior
Garage Double Garage Attached
Garage Spaces 2.0
Garage Description Double Garage Attached
Fence Fenced
Community Features Park, Playground, Schools Nearby, Sidewalks, Street Lights, Walking/Bike Paths
Roof Type Asphalt Shingle
Porch Deck, See Remarks
Lot Frontage 33.0
Parking Type Double Garage Attached
Exposure E
Total Parking Spaces 2
Building
Lot Description Pie Shaped Lot
Foundation Poured Concrete
Architectural Style 2 Storey
Level or Stories Two
Structure Type Vinyl Siding
Others
Restrictions None Known
Tax ID 83303937
Ownership Private
Read Less
GET MORE INFORMATION





