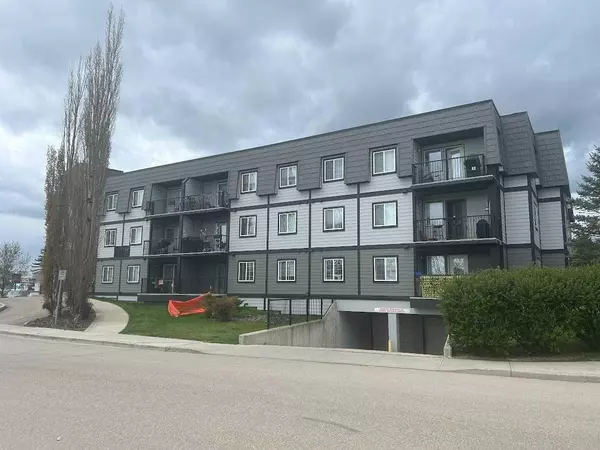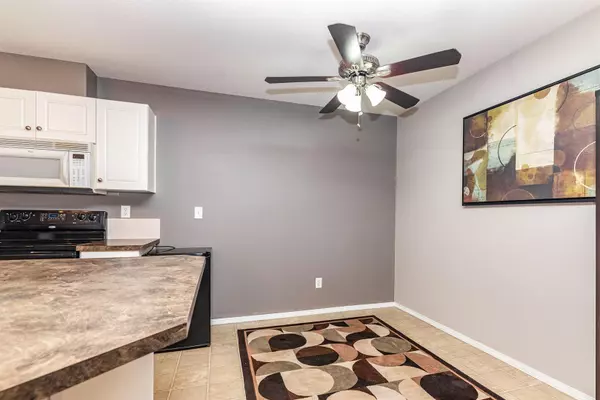For more information regarding the value of a property, please contact us for a free consultation.
3730 50 AVE #106 Red Deer, AB T4N 3Y8
Want to know what your home might be worth? Contact us for a FREE valuation!

Our team is ready to help you sell your home for the highest possible price ASAP
Key Details
Sold Price $189,000
Property Type Condo
Sub Type Apartment
Listing Status Sold
Purchase Type For Sale
Square Footage 854 sqft
Price per Sqft $221
Subdivision South Hill
MLS® Listing ID A2133038
Sold Date 06/20/24
Style Apartment
Bedrooms 2
Full Baths 1
Condo Fees $470/mo
Originating Board Central Alberta
Year Built 2004
Annual Tax Amount $1,545
Tax Year 2024
Lot Size 857 Sqft
Acres 0.02
Property Description
GREAT LOCATION! BRING YOUR SMALL PET! Well maintained main floor 2 bedroom, one bath condo located one block to the hospital and walking distance to many amenities and downtown. The bright functional kitchen showcases beautiful white cabinets, breakfast bar, ample counter space, large pantry and 4 appliances. Spacious dining room! The large living room offers a cozy gas fireplace. Enjoy your morning coffee on the deck with lovely view to the east! The two bedrooms are spacious and the 4 piece bathroom is close by. In-suite laundry with stackable washer/dryer and storage. BONUS...pets allowed with height restrictions (must be approved by the condo board). Two assigned outside stalls included. (10&11). Condo fee includes most utilities... heat, water, sewer, garbage, recycling. Only pay for power.
Location
Province AB
County Red Deer
Zoning R3
Direction E
Rooms
Basement None
Interior
Interior Features Breakfast Bar, Closet Organizers, Elevator, Laminate Counters, No Animal Home, Pantry, Storage, Vinyl Windows
Heating Baseboard, Hot Water
Cooling None
Flooring Carpet, Linoleum
Fireplaces Number 1
Fireplaces Type Gas, Glass Doors, Living Room, Mantle
Appliance Dishwasher, Electric Stove, Microwave Hood Fan, Refrigerator, Washer/Dryer Stacked, Window Coverings
Laundry Laundry Room
Exterior
Garage Assigned, Stall
Garage Description Assigned, Stall
Community Features Shopping Nearby, Sidewalks, Street Lights
Amenities Available Elevator(s), Parking
Roof Type Asphalt Shingle
Porch Deck
Parking Type Assigned, Stall
Exposure E
Total Parking Spaces 1
Building
Lot Description Back Lane, Standard Shaped Lot, Street Lighting, Views
Story 3
Foundation Other
Architectural Style Apartment
Level or Stories Multi Level Unit
Structure Type See Remarks,Wood Frame
Others
HOA Fee Include Common Area Maintenance,Heat,Insurance,Professional Management,Reserve Fund Contributions,Sewer,Snow Removal,Trash,Water
Restrictions Pet Restrictions or Board approval Required
Tax ID 83315069
Ownership Private
Pets Description Restrictions, Yes
Read Less
GET MORE INFORMATION





