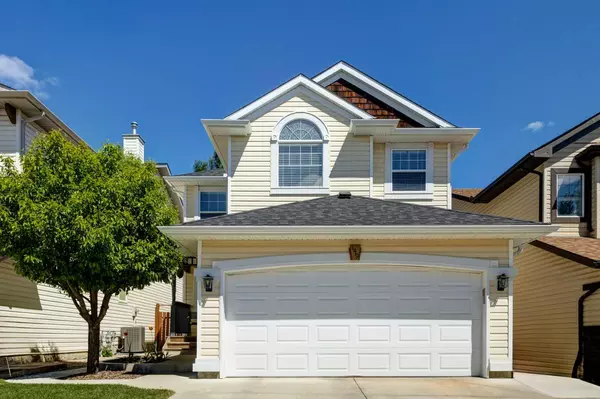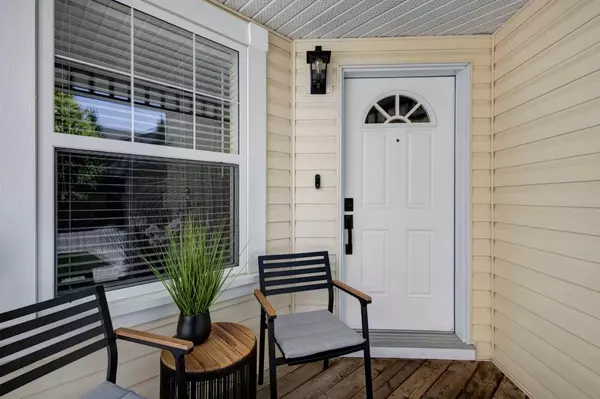For more information regarding the value of a property, please contact us for a free consultation.
149 Eversyde Close SW Calgary, AB T2Y 5A4
Want to know what your home might be worth? Contact us for a FREE valuation!

Our team is ready to help you sell your home for the highest possible price ASAP
Key Details
Sold Price $735,000
Property Type Single Family Home
Sub Type Detached
Listing Status Sold
Purchase Type For Sale
Square Footage 1,823 sqft
Price per Sqft $403
Subdivision Evergreen
MLS® Listing ID A2140281
Sold Date 06/19/24
Style 2 Storey
Bedrooms 3
Full Baths 2
Half Baths 1
HOA Fees $8/ann
HOA Y/N 1
Originating Board Calgary
Year Built 2005
Annual Tax Amount $3,914
Tax Year 2024
Lot Size 4,294 Sqft
Acres 0.1
Property Description
Welcome to the beautifully renovated 149 Eversyde Close SW, nestled in a serene and family-friendly neighborhood within one of Calgary's most sought-after South communities. This remarkable 2-Storey boasts a pristine brand-new home feel, offering nearly 2800 sq. feet of living space exuding sophistication and charm with its spacious open layout flooded with natural light. Upon entering, you'll be greeted by a welcoming foyer adorned with walnut hardwood flooring. The main level showcases a secluded office, perfect for an at home work space, and a spacious chef's kitchen equipped with modern stainless-steel appliances, luxurious leathered granite countertops, abundant white cabinetry, eat-up bar and generously sized walk-through pantry leading to the main floor laundry area and mudroom, conveniently connected to the attached double garage. While the patio doors off the kitchen nook leads to a stunning professionally landscaped backyard, ideal for outdoor barbecues and entertaining family and friends on the spacious patio. The inviting living room captivates with an elegant marble tiled fireplace and expansive floor-to-ceiling windows, seamlessly connecting to the beautiful kitchen and airy kitchen nook, providing easy access to the backyard oasis. Ascend to the open staircase to discover the bright upper level featuring a sizable primary retreat boasting a luminous 4-piece ensuite and a generous walk-in closet, along with two ample sized bedrooms and a spacious 4-piece bathroom. The partially finished basement features a large recreation room, perfect for movies nights with ample extra space for a games room or work out space. The storage room offers convenient built in shelving, next to the future sizable bedroom with egress window and full bathroom for a potential full basement living space. Numerous Upgrades: Roof Shingles – IKO Nordic Class 4 (2021), Eavestrough's (2021), Siding on West Side (2021), Furnace – HE Modulating 97% (2019), A/C (2019), HWT – 50 gallon (2017), Leathered Granite Countertops (2021), Porcelain Tile Floors and Back Slash (2021), Stainless Steel Fridge, Stove & Microwave Hood Fan (2018), Stainless Steel Dishwasher (2023), Plumbing Fixtures (2021), Paint (2021), Carpet Main and Upper – 40 ounce Polyester (2024), Professionally Landscaped Front and Back Trees, Grass, Rock and Concrete (2021). Convenient rough-ins include plumbing for a potential basement bathroom, kitchen fridge waterline, above cabinet lighting, garburator, and central sound system. Walking distance to Evergreen School (K–6), Dr. Freida Miller School (K-5), playgrounds, transit, with easy access to South Stoney Trail and Macleod Trail and abundant shopping options nearby, this exquisite home is a truly a home that must be seen in person!
Location
Province AB
County Calgary
Area Cal Zone S
Zoning R-1N
Direction S
Rooms
Other Rooms 1
Basement Full, Partially Finished
Interior
Interior Features Ceiling Fan(s), Central Vacuum, Granite Counters, High Ceilings, Kitchen Island, Open Floorplan, Pantry, Recessed Lighting, Storage, Walk-In Closet(s)
Heating Forced Air
Cooling Central Air
Flooring Carpet, Tile, Wood
Fireplaces Number 1
Fireplaces Type Gas
Appliance Central Air Conditioner, Dishwasher, Dryer, Electric Stove, Garage Control(s), Induction Cooktop, Microwave Hood Fan, Refrigerator, Washer, Water Softener, Window Coverings
Laundry Main Level
Exterior
Parking Features Double Garage Attached
Garage Spaces 2.0
Garage Description Double Garage Attached
Fence Fenced
Community Features Park, Playground, Schools Nearby, Shopping Nearby, Sidewalks, Street Lights, Walking/Bike Paths
Amenities Available None
Roof Type Asphalt Shingle
Porch Deck
Lot Frontage 36.35
Total Parking Spaces 4
Building
Lot Description Back Yard, Front Yard, Lawn, Interior Lot, Landscaped, Street Lighting, Rectangular Lot
Foundation Poured Concrete
Architectural Style 2 Storey
Level or Stories Two
Structure Type Vinyl Siding
Others
Restrictions None Known
Tax ID 91749154
Ownership Private
Read Less




