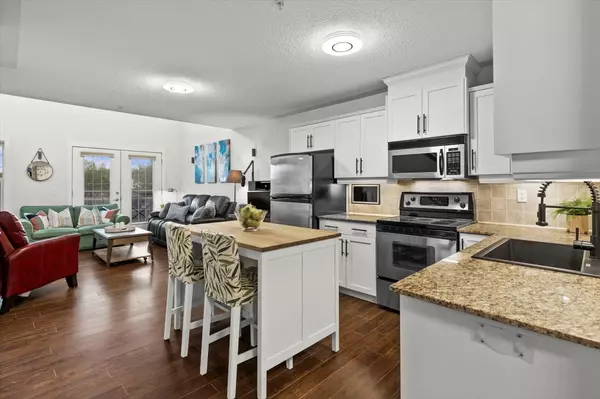For more information regarding the value of a property, please contact us for a free consultation.
2233 34 AVE SW #363 Calgary, AB T2T 6N2
Want to know what your home might be worth? Contact us for a FREE valuation!

Our team is ready to help you sell your home for the highest possible price ASAP
Key Details
Sold Price $350,000
Property Type Condo
Sub Type Apartment
Listing Status Sold
Purchase Type For Sale
Square Footage 785 sqft
Price per Sqft $445
Subdivision Garrison Woods
MLS® Listing ID A2138151
Sold Date 06/18/24
Style Multi Level Unit
Bedrooms 1
Full Baths 1
Half Baths 1
Condo Fees $586/mo
Originating Board Calgary
Year Built 2003
Annual Tax Amount $2,023
Tax Year 2024
Property Description
Welcome to Gateway Garrison Woods, where modern luxury meets urban convenience. This stunning one bedroom, one & a half-bath TOP FLOOR loft-style condo spans two beautifully designed floors, perfect for working professionals or couples seeking a vibrant lifestyle.
As you step inside, you’ll be greeted by an updated kitchen on the main floor, boasting S/S appliances, farmhouse sink, sleek finishes, and ample counter space, ideal for both everyday meals and entertaining. The adjacent living room is a spacious haven featuring a cozy fireplace and soaring vaulted ceilings, creating an airy and inviting atmosphere. A flex space between the kitchen and living room is the ideal spot for a home office / desk or could easily convert into a larger dining area if you so prefer. The full wall of west facing windows allows for an abundance of natural light throughout the day and during sunset the condo is flooded with rays of golden sunshine. A convenient half bath on this level adds to the functionality and ease of living.
Ascend to the loft-style bedroom upstairs, a sanctuary designed for relaxation and entertainment. The highlight of this space is the addition of a projector, perfect for movie nights at home. The bedroom also includes two generous size closest both walk-in and built-in, ensuring all your storage needs are met, and a luxurious ensuite bathroom equipped with both a tub and a shower, providing a spa-like experience. Don't forget the in-suite laundry conveniently placed just off the primary bedroom!
Gateway Garrison Woods is a superb building that is extremely well managed and taken care of by residents and tenants alike. The building boasts an impressive manicured courtyard, social lounge and BBQ roof deck both of which are just steps down the hallway from unit 363. Enjoy large gatherings with friends and family, host parties, or simply stroll down the hallway to enjoy a glass of wine on the patio or grill up a delicious meal!
Located just steps from the vibrant Marda Loop & Garrison shopping districts off 33rd Ave SW, this condo offers the perfect blend of upscale urban living and everyday convenience. Enjoy a wealth of shops, cafes, and restaurants right at your doorstep, all within the charming and sought-after Garrison Woods & South Calgary communities.
Experience the best of Calgary living in this exceptional loft-style condo, where every detail has been thoughtfully curated for your comfort and enjoyment. Welcome home!
Location
Province AB
County Calgary
Area Cal Zone Cc
Zoning DC (pre 1P2007)
Direction N
Interior
Interior Features Beamed Ceilings, Built-in Features, Ceiling Fan(s), Closet Organizers, French Door, High Ceilings, Kitchen Island, No Animal Home, No Smoking Home, Open Floorplan, Storage, Vaulted Ceiling(s), Walk-In Closet(s)
Heating In Floor
Cooling None
Flooring Carpet, Laminate, Tile
Fireplaces Number 1
Fireplaces Type Electric
Appliance Dishwasher, Microwave Hood Fan, Oven, Refrigerator, Washer/Dryer Stacked, Window Coverings
Laundry In Unit, Upper Level
Exterior
Garage Off Street, Parkade, Stall, Underground
Garage Description Off Street, Parkade, Stall, Underground
Community Features Park, Playground, Pool, Schools Nearby, Shopping Nearby, Sidewalks, Street Lights, Tennis Court(s), Walking/Bike Paths
Amenities Available Elevator(s), Game Court Interior, Gazebo, Party Room, Picnic Area, Roof Deck, Secured Parking, Snow Removal, Trash, Visitor Parking
Roof Type Asphalt Shingle
Porch Balcony(s)
Parking Type Off Street, Parkade, Stall, Underground
Exposure W
Total Parking Spaces 1
Building
Story 4
Architectural Style Multi Level Unit
Level or Stories Multi Level Unit
Structure Type Brick,Concrete,Mixed,Vinyl Siding,Wood Frame
Others
HOA Fee Include Amenities of HOA/Condo,Common Area Maintenance,Gas,Heat,Maintenance Grounds,Parking,Professional Management,Reserve Fund Contributions,Sewer,Snow Removal,Trash
Restrictions Pet Restrictions or Board approval Required,Pets Allowed
Ownership Private
Pets Description Restrictions, Cats OK, Dogs OK, Yes
Read Less
GET MORE INFORMATION





