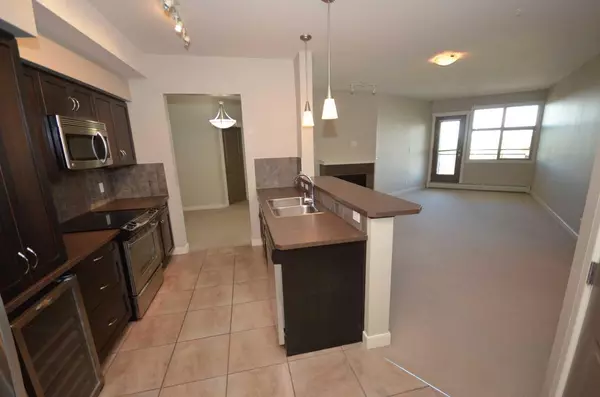For more information regarding the value of a property, please contact us for a free consultation.
100 Lakeway BLVD #320 Sylvan Lake, AB T4S0A4
Want to know what your home might be worth? Contact us for a FREE valuation!

Our team is ready to help you sell your home for the highest possible price ASAP
Key Details
Sold Price $219,900
Property Type Condo
Sub Type Apartment
Listing Status Sold
Purchase Type For Sale
Square Footage 1,064 sqft
Price per Sqft $206
Subdivision Lakeway Landing
MLS® Listing ID A2139025
Sold Date 06/18/24
Style Apartment
Bedrooms 2
Full Baths 1
Condo Fees $491/mo
Originating Board Central Alberta
Year Built 2008
Annual Tax Amount $1,871
Tax Year 2024
Property Description
Welcome to Sommerset at Lakeway Landing in Sylvan Lake condos. A well maintained 90+ unit building, this is an excellent location and this condo comes with 2 bedrooms, 1 bath and boasts all the features you've been searching for. With not one, but TWO parking stalls (1 underground and 1 above ground), you'll never have to worry about finding a spot again.
Step inside and be greeted by the inviting open concept layout, perfect for entertaining or just relaxing after a long day. The island kitchen is awesome for informal dining - with plenty of counter space and storage, cooking will become your favorite hobby, includes a wine/bar fridge too. And let's not forget about the convenience of in-suite laundry - no more trips to the laundromat!
But what truly sets this condo apart is its prime location. Tucked away in an inside corner unit, you'll be just steps away from all the building amenities. Say goodbye to long walks down endless corridors - this unit is conveniently located next to both the stairs and elevator. The location in Sylvan Lake is also a plus, just seconds from hwy 11, and along memorial trail its conveniently located next to gas station, walking trails, liquor store, and daycare! Walking distance to the junior high school and situated on a lovely green space with parks and soccer fields.
Location
Province AB
County Red Deer County
Zoning R3
Direction SE
Interior
Interior Features Closet Organizers
Heating Baseboard
Cooling None
Flooring Carpet, Tile
Fireplaces Number 1
Fireplaces Type Gas
Appliance See Remarks
Laundry Laundry Room
Exterior
Parking Features Stall, Underground
Garage Description Stall, Underground
Community Features Other
Amenities Available Fitness Center
Porch Terrace
Exposure NW
Total Parking Spaces 2
Building
Story 4
Architectural Style Apartment
Level or Stories Single Level Unit
Structure Type Vinyl Siding,Wood Frame
Others
HOA Fee Include Common Area Maintenance,Gas,Heat,Professional Management,Reserve Fund Contributions,Sewer,Snow Removal,Trash,Water
Restrictions Pet Restrictions or Board approval Required,Pets Allowed
Tax ID 84875043
Ownership Private
Pets Allowed Restrictions
Read Less




