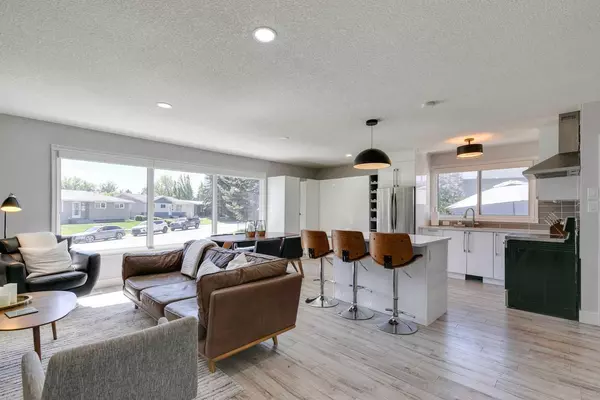For more information regarding the value of a property, please contact us for a free consultation.
824 Avonlea PL SE Calgary, AB T2H1W3
Want to know what your home might be worth? Contact us for a FREE valuation!

Our team is ready to help you sell your home for the highest possible price ASAP
Key Details
Sold Price $711,000
Property Type Single Family Home
Sub Type Detached
Listing Status Sold
Purchase Type For Sale
Square Footage 1,040 sqft
Price per Sqft $683
Subdivision Acadia
MLS® Listing ID A2137571
Sold Date 06/18/24
Style Bungalow
Bedrooms 5
Full Baths 2
Originating Board Calgary
Year Built 1964
Annual Tax Amount $3,075
Tax Year 2023
Lot Size 6,017 Sqft
Acres 0.14
Property Description
Welcome to this extensively renovated, open-concept home on a large, 6,000 square foot lot with a TWO-BEDROOM ILLEGAL BASEMENT SUITE. With $80,000 worth of recent upgrades, this detached home is ready for its new owner. Upon entering, you are immediately greeted by a sun-filled living room. The expansive SOUTH-WEST-facing window sheds ample natural light into the heart of this home. The kitchen is thoughtfully designed with convenience in mind. Plenty of prep space with the center island and tons of storage in the corner sliding door pantry. Stainless steel appliances, a modern colour scheme and a wine rack tie this kitchen together. There are three nicely-sized bedrooms on this level and an updated four-piece bathroom. The lower level is bright and has over 1,000 square feet of living space. This TWO-BEDROOM ILLEGAL SUITE has its own PRIVATE ENTRANCE. The ideal floor plan separates the bedrooms from the kitchen boasting full-sized appliances. Both levels stay comfortable all year long as this home is equipped with CENTRAL AIR CONDITIONING. What a great opportunity for someone looking to get a detached home in this increasing market and offset some expenses, an investor looking for a cash-flowing asset, or a growing family looking for more space in an amazing neighbourhood. PLUS, the work here is already done - the list of upgrades in the last year include; a high-efficiency furnace, on-demand hot water system, lot grading, landscaping, concrete patio and walkway, fencing, eavestroughs, two basement windows, new electrical panel and Hunter Douglas blinds! Newer roof, windows, kitchens, bathrooms and floors! The OVERSIZED, INSULATED GARAGE has enough space for two vehicles plus a workshop! A large, pie-shaped lot with no neighbours behind doesn’t come available too often. This fully landscaped, private backyard is a dream for those warm summer months. Just steps past your back fence and through the alley is an off-leash dog park! This family-friendly neighbourhood is less than 20 minutes from downtown Calgary and offers so much, including schools like David Thompson, St. Cecilia and Acadia School. There are plenty of parks and green spaces to take advantage of in the summer and Acadia Recreation Complex for your winter activities. This home is only a 5-10 minute drive to major shopping centres including Calgary Farmer’s Market, Costco, Ikea, Chinook Mall and South Centre Mall.
Location
Province AB
County Calgary
Area Cal Zone S
Zoning R-C1
Direction SW
Rooms
Basement Finished, Full, Suite
Interior
Interior Features Kitchen Island, Open Floorplan, Pantry, Stone Counters, Tankless Hot Water
Heating High Efficiency, Forced Air
Cooling Central Air
Flooring Laminate, Vinyl
Appliance Central Air Conditioner, Dishwasher, Dryer, Electric Range, Garage Control(s), Instant Hot Water, Microwave, Microwave Hood Fan, Tankless Water Heater, Washer, Window Coverings
Laundry Lower Level
Exterior
Garage Double Garage Detached
Garage Spaces 2.0
Garage Description Double Garage Detached
Fence Fenced
Community Features Park, Playground, Schools Nearby, Shopping Nearby, Sidewalks, Street Lights
Roof Type Asphalt Shingle
Porch Front Porch, Patio
Lot Frontage 34.78
Parking Type Double Garage Detached
Total Parking Spaces 2
Building
Lot Description Back Lane, Back Yard, Backs on to Park/Green Space, Corner Lot, No Neighbours Behind, Pie Shaped Lot, Private
Foundation Poured Concrete
Architectural Style Bungalow
Level or Stories One
Structure Type Brick,Stucco,Wood Frame
Others
Restrictions See Remarks
Tax ID 91096037
Ownership Private
Read Less
GET MORE INFORMATION





