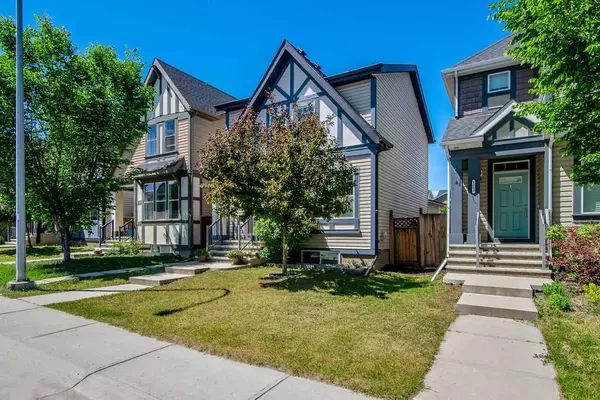For more information regarding the value of a property, please contact us for a free consultation.
1066 New Brighton PARK SE Calgary, AB T2Z 0Y1
Want to know what your home might be worth? Contact us for a FREE valuation!

Our team is ready to help you sell your home for the highest possible price ASAP
Key Details
Sold Price $565,700
Property Type Single Family Home
Sub Type Detached
Listing Status Sold
Purchase Type For Sale
Square Footage 1,200 sqft
Price per Sqft $471
Subdivision New Brighton
MLS® Listing ID A2138654
Sold Date 06/16/24
Style 2 Storey
Bedrooms 4
Full Baths 2
Half Baths 1
HOA Fees $29/ann
HOA Y/N 1
Originating Board Calgary
Year Built 2010
Annual Tax Amount $3,249
Tax Year 2024
Lot Size 2,820 Sqft
Acres 0.06
Property Description
OPPORTUNITY KNOCKS! Welcome to this elegant NEW BRIGHTON 'JAYMAN BUILT' home, nestled on a QUIET street, only steps to a large playground & park...what a terrific location! This 3 bedroom 2 story home begins with a quality poured concrete sidewalk, stepping up to a covered porch! The roomy entrance features a large coat closet for ample storage. The open concept floor plan brings a perfect balance of flow & comfort. The large living room boasts 3 sunny bright windows! The Kitchen is quite spacious with a center Island & a large picture window to watch the kiddies in the fully fenced back yard all while cooking supper! The modern mocha cabinetry includes a deep pantry section on the end & blends well with the sleek black appliances. The dinning area is large & perfect for a large extendable table for entertaining. Quick access to the back yard from the kitchen with another large coat closet! The back yard is truly an OASIS beginning with a beautiful expansive deck to relax on! The perfectly landscaped yard has a mix of designer patio stones, a poured concrete walkway to the large double garage, raised garden beds with bushes, trees & planters along the way. Paved back alleyway! Propane fire pit! Upstairs you will find a spacious primary bedroom with a bright picture window, a very large walk in closet & a 4 pce ensuite! Two more good sized bedrooms & a 4 pce main bathroom will complete the upstairs. Downstairs you will see that the partially finished basement is framed, insulated, partially drywalled and ready for someone to take it to the finish line! You will notice the almost complete 4th bedroom has a very bright window & future ensuite bathroom! Loads of room for a 2nd Living room & the laundry room is a great size. NEW ROOF for both the house & garage in 2021! NEW SIDING on the back of the home. Supreme location with access to the New Brighton facilities which includes the club house, splash park, tennis courts, beach volleyball, basket ball, out door skating rink & just s bike ride away to Sobeys & shopping! Easy access to Deerfoot & Stony Trail! Don't miss your OPPORTUNITY to make this gorgeous property your home! Call for your appointment today!
Location
Province AB
County Calgary
Area Cal Zone Se
Zoning R-1N
Direction S
Rooms
Other Rooms 1
Basement Full, Partially Finished
Interior
Interior Features Kitchen Island, Walk-In Closet(s)
Heating Forced Air, Natural Gas
Cooling None
Flooring Carpet, Linoleum
Appliance Dishwasher, Dryer, Electric Range, Garage Control(s), Microwave Hood Fan, Refrigerator, Washer, Window Coverings
Laundry In Basement
Exterior
Garage Double Garage Detached
Garage Spaces 2.0
Garage Description Double Garage Detached
Fence Fenced
Community Features Playground, Schools Nearby, Shopping Nearby
Amenities Available Clubhouse
Roof Type Asphalt Shingle
Porch Deck
Lot Frontage 27.56
Parking Type Double Garage Detached
Total Parking Spaces 4
Building
Lot Description Back Lane, Back Yard, Garden, Landscaped, Paved, Treed
Foundation Poured Concrete
Architectural Style 2 Storey
Level or Stories Two
Structure Type Vinyl Siding,Wood Frame
Others
Restrictions None Known
Tax ID 91264536
Ownership Private
Read Less
GET MORE INFORMATION





