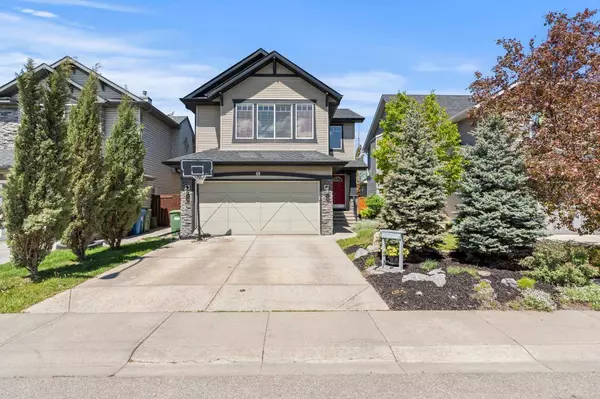For more information regarding the value of a property, please contact us for a free consultation.
48 Brightondale Close SE Calgary, AB T2Z 4M6
Want to know what your home might be worth? Contact us for a FREE valuation!

Our team is ready to help you sell your home for the highest possible price ASAP
Key Details
Sold Price $710,000
Property Type Single Family Home
Sub Type Detached
Listing Status Sold
Purchase Type For Sale
Square Footage 1,981 sqft
Price per Sqft $358
Subdivision New Brighton
MLS® Listing ID A2137862
Sold Date 06/16/24
Style 2 Storey
Bedrooms 3
Full Baths 2
Half Baths 1
HOA Fees $29/ann
HOA Y/N 1
Originating Board Calgary
Year Built 2004
Annual Tax Amount $3,813
Tax Year 2024
Lot Size 4,025 Sqft
Acres 0.09
Property Description
Incredible family home in a DREAM LOCATION backing onto green space! Enjoy walks & bike rides around the pond via New Brighton's extensive pathway system.This lot is perfectly situated on a cul-de-sac with super easy access in and out of the community. Everything you may need is basically at your doorstep – 3 schools (New Brighton School, St Marguerite School AND Dr. Martha Cohen Junior High) & the New Brighton Clubhouse are all less than a 5-minute walk away! Be on Stony Trail, Deerfoot, and 52 ST in no time & enjoy the close proximity to Fish Creek Park, multiple YMCAs, the South Health Campus, Sobeys, Superstore, & all shopping/amenities at High Street & 130 Ave. Make sure to check out the beautiful front yard with a stone pathway, mature trees, and the no-mow landscaping. As soon as you step inside you will notice the open-to-above entry & how bright & sunny the main living space is. Features include maple hardwood floors, updated light fixtures, a cozy gas fireplace, half bath & mudroom/laundry, a very spacious living room, & the incredible natural light. The kitchen offers upgraded full-height cabinets & some open shelving, stainless appliances including a GAS RANGE, a breakfast bar on the island & an incredible dining area with 9’ceilings. Step out the patio doors to the deck & peaceful back yard complete with BBQ gas line, privacy screen, fire pit area, mature trees & landscaping. Upstairs the vaulted bonus room has amazing south light & a ceiling fan, & is the perfect spot for a home office, TV room, or kid’s play area. The primary bedroom is huge with plenty of room for a king-sized bed AND dresser furniture. Enjoy the ceiling fan, black out blinds, large walk-in closet & vaulted 4pc ensuite bath with separate jetted tub and shower - an incredible master retreat. Two more good-sized bedrooms & a 4pc family bath complete the upper level. The lower level is partially finished and has a rough in for a future bathroom – a perfect space for a growing family to develop as needed. The double garage has been insulated, a BRAND NEW ROOF was installed late in 2023, there is extra street parking & the south facing driveway makes snow removal a bit easier in the winter months. New Brighton is a quiet, family neighbourhood with a fantastic Community Centre offering a splash park, hockey and pleasure rinks, tennis/pickleball courts, beach volleyball, & various programs & events. This home will not last long so call your favourite agent & book your showing for this weekend!
Location
Province AB
County Calgary
Area Cal Zone Se
Zoning R-1
Direction S
Rooms
Other Rooms 1
Basement Full, Partially Finished
Interior
Interior Features Ceiling Fan(s), Jetted Tub, Kitchen Island, No Smoking Home, Pantry, Vinyl Windows, Walk-In Closet(s)
Heating Forced Air, Natural Gas
Cooling None
Flooring Carpet, Hardwood, Tile
Fireplaces Number 1
Fireplaces Type Gas, Living Room, Stone
Appliance Dishwasher, Gas Range, Range Hood, Refrigerator, Washer/Dryer, Window Coverings
Laundry Main Level
Exterior
Garage Double Garage Attached, Driveway, Garage Door Opener, Insulated
Garage Spaces 2.0
Garage Description Double Garage Attached, Driveway, Garage Door Opener, Insulated
Fence Partial
Community Features Clubhouse, Playground, Schools Nearby, Shopping Nearby, Street Lights, Tennis Court(s), Walking/Bike Paths
Amenities Available Clubhouse, Racquet Courts
Roof Type Asphalt Shingle
Porch Deck
Lot Frontage 36.09
Parking Type Double Garage Attached, Driveway, Garage Door Opener, Insulated
Exposure S
Total Parking Spaces 4
Building
Lot Description Backs on to Park/Green Space, Close to Clubhouse, Landscaped, Level, Rectangular Lot
Foundation Poured Concrete
Architectural Style 2 Storey
Level or Stories Two
Structure Type Vinyl Siding,Wood Frame
Others
Restrictions None Known
Tax ID 91383672
Ownership Private
Read Less
GET MORE INFORMATION





