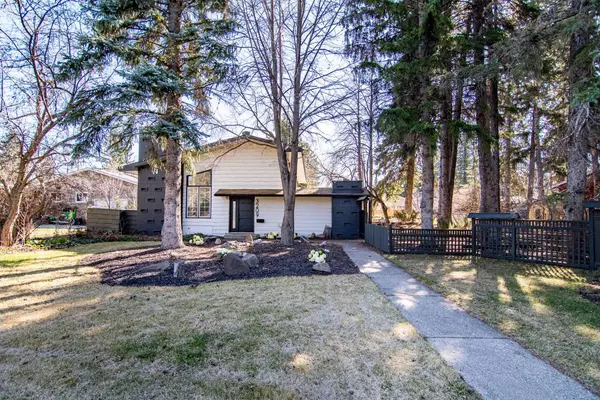For more information regarding the value of a property, please contact us for a free consultation.
3209 Spruce DR Red Deer, AB T4N 3N7
Want to know what your home might be worth? Contact us for a FREE valuation!

Our team is ready to help you sell your home for the highest possible price ASAP
Key Details
Sold Price $587,500
Property Type Single Family Home
Sub Type Detached
Listing Status Sold
Purchase Type For Sale
Square Footage 2,170 sqft
Price per Sqft $270
Subdivision Mountview
MLS® Listing ID A2130029
Sold Date 06/16/24
Style 4 Level Split
Bedrooms 5
Full Baths 3
Originating Board Central Alberta
Year Built 1962
Annual Tax Amount $3,842
Tax Year 2023
Lot Size 0.335 Acres
Acres 0.33
Property Description
Welcome to 3209 Spruce Drive ~ This charming 4 Level Split located on one of Red Deer's most sought after tree lined streets! The updated home boasts over 2100 sq ft above grade and a picturesque yard on a .33 acre lot, plus a 22x28 detached garage! Fantastic layout offering two large and bright living rooms on the main and 2nd level perfect for young kids with easy access to the yard. The main living space is accompanied by a beautiful brick facing wood burning fireplace and overlooks the rest of the 2nd level featuring a large dining room space, renovated kitchen and dinette with a coffee bar! The vaulted ceilings, white walls, and open design will steal your heart! The upgraded kitchen offers an oversized centre island with extra seating, quartz countertops and stainless steel appliances (upgraded in 2020). Off of the back entry you will discover the lovely updated 3pc bathroom and a bedroom perfect for a teenager or as an office space. Head upstairs to find three bedrooms including the large primary suite equipped with a new closet system plus a walk-in closet with access to the renovated 4pc en-suite including a custom tile shower and double vanity with butcher block counters. Both kids bedrooms are a nice size offering the same charm as the rest of the house. The basement provides you with another flex / rec room space, the 5th bedroom (window may not meet egress), the spacious laundry room and of course the massive storage space ~ every parents dream! The showstopper is the yard... offering endless mature trees, privacy, concrete patios, a newer fence, pergola and pad, a pond feature and of course access to the detached garage & additional parking space great for RV or boat storage. Extra's include 8 new vinyl windows, furnace (2023), HWT (2015) and the sewer line (2020). You can't beat the accessibility that Mountview offers ~ parks, schools, trails all right outside your door!
Location
Province AB
County Red Deer
Zoning R1
Direction W
Rooms
Other Rooms 1
Basement Finished, Full
Interior
Interior Features Closet Organizers, Kitchen Island, Open Floorplan, Quartz Counters, See Remarks, Vaulted Ceiling(s), Vinyl Windows, Walk-In Closet(s)
Heating Forced Air
Cooling None
Flooring Tile, Vinyl
Fireplaces Number 1
Fireplaces Type Brick Facing, Living Room, Wood Burning
Appliance Built-In Refrigerator, Dishwasher, Electric Stove, Range Hood, Washer/Dryer, Window Coverings
Laundry In Basement
Exterior
Garage Double Garage Detached, Parking Pad
Garage Spaces 2.0
Garage Description Double Garage Detached, Parking Pad
Fence Fenced
Community Features Park, Playground, Schools Nearby, Shopping Nearby, Sidewalks, Street Lights, Walking/Bike Paths
Roof Type Shingle
Porch Patio, Pergola
Lot Frontage 97.0
Parking Type Double Garage Detached, Parking Pad
Exposure W
Total Parking Spaces 2
Building
Lot Description Back Yard, City Lot, Landscaped, Private
Foundation Poured Concrete
Architectural Style 4 Level Split
Level or Stories 4 Level Split
Structure Type Concrete,Wood Frame,Wood Siding
Others
Restrictions None Known
Tax ID 83327173
Ownership Private
Read Less
GET MORE INFORMATION





