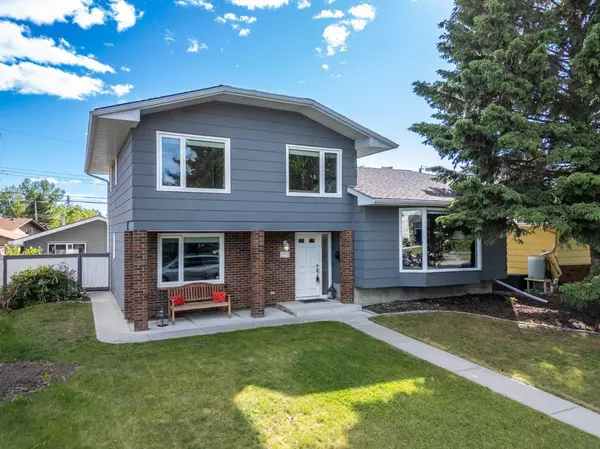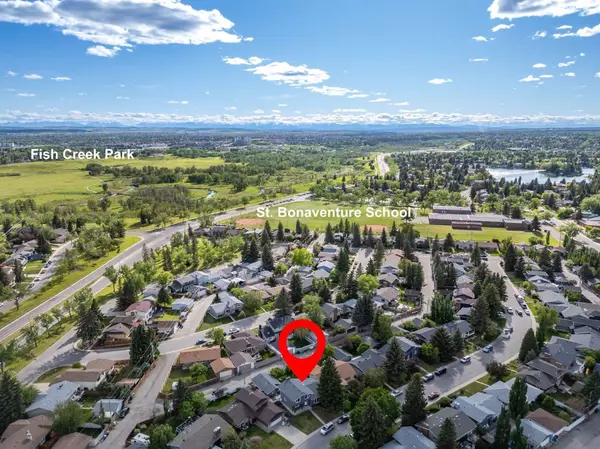For more information regarding the value of a property, please contact us for a free consultation.
251 Lake Lucerne WAY SE Calgary, AB T2J 3J5
Want to know what your home might be worth? Contact us for a FREE valuation!

Our team is ready to help you sell your home for the highest possible price ASAP
Key Details
Sold Price $839,900
Property Type Single Family Home
Sub Type Detached
Listing Status Sold
Purchase Type For Sale
Square Footage 1,706 sqft
Price per Sqft $492
Subdivision Lake Bonavista
MLS® Listing ID A2141055
Sold Date 06/15/24
Style 2 Storey Split
Bedrooms 4
Full Baths 2
Half Baths 1
HOA Fees $29/ann
HOA Y/N 1
Originating Board Calgary
Year Built 1972
Annual Tax Amount $4,475
Tax Year 2024
Lot Size 5,640 Sqft
Acres 0.13
Property Description
Looking for a turnkey ready home on a fantastic lot in Lake Bonavista? You've found it here! Welcome to 251 Lake Lucerne Way & to this beautifully maintained home in a prime Lake Bonavista location. This property has so many great features & caters perfectly to growing families! Beautiful curb appeal greets you as you walk up & enter the home. Generously sized front entry transitions to the large living room with big windows which overlook this QUIET STREET. Formal & informal dining areas depending on the occasion, & functional kitchen featuring granite counters, elegant tile backsplash & beverage fridge for easy access to your favourite drinks! You'll love the family room just off of the kitchen area which features a gas fireplace. This is a great spot to relax or watch television. There is also a large main floor office that could also be used as an additional bedroom if it suited you. 3 bedrooms on the upper level, the primary featuring an updated ensuite bathroom. The family bathroom is also renovated. Developed basement with rec area, laundry & ideal storage space. This home is fully air conditioned for those warm summer days! Exit out back to an incredible, south facing backyard. Enjoy summer evenings, entertaining & family meals on your spacious deck. Oversized, 26x20 double garage is heated & provides ample space for 2 vehicles + a workshop. The adjoining hot tub room is a 4 season delight, & a great feature to this yard space. Lots of grass for your children to run & play. Underground irrigation throughout. This home is beautifully located in one of Lake Bonavista's prime pockets. A short walk to Fish Creek Park from here. With more than 100 km of paved & unpaved trails, the Fish Creek is a popular area for hiking+ biking, as well as for picnicking, swimming, fishing, & observing wildlife. Also a short walk to St. Bonaventure School, St. Phillip School, Andrew Sibbald School & the lake! This is a really quiet spot, but also offers super quick access to major roadways to get you on your way! What an ideal opportunity for your family in Calgary's premier lake community, Lake Bonavista.
Location
Province AB
County Calgary
Area Cal Zone S
Zoning R-C1
Direction N
Rooms
Basement Finished, Full
Interior
Interior Features Granite Counters
Heating Forced Air, Natural Gas
Cooling Central Air
Flooring Carpet, Ceramic Tile, Hardwood
Fireplaces Number 1
Fireplaces Type Family Room, Gas
Appliance Dishwasher, Dryer, Gas Stove, Refrigerator, Washer, Window Coverings
Laundry In Basement
Exterior
Garage Double Garage Detached
Garage Spaces 2.0
Garage Description Double Garage Detached
Fence Fenced
Community Features Fishing, Lake
Amenities Available None
Roof Type Asphalt Shingle
Porch Deck
Lot Frontage 48.17
Parking Type Double Garage Detached
Total Parking Spaces 2
Building
Lot Description Back Lane, Landscaped, Pie Shaped Lot
Foundation Poured Concrete
Architectural Style 2 Storey Split
Level or Stories Two
Structure Type Brick,Wood Frame,Wood Siding
Others
Restrictions None Known
Tax ID 91233474
Ownership Private
Read Less
GET MORE INFORMATION





