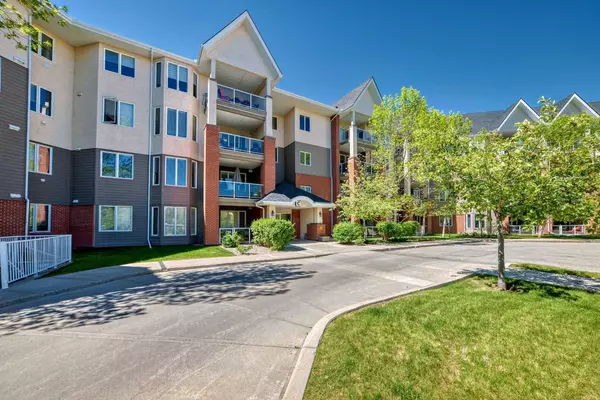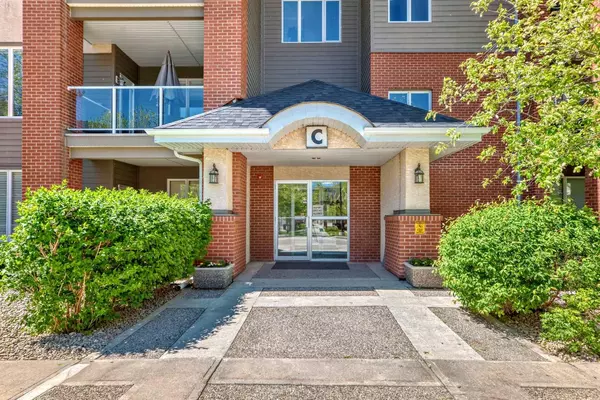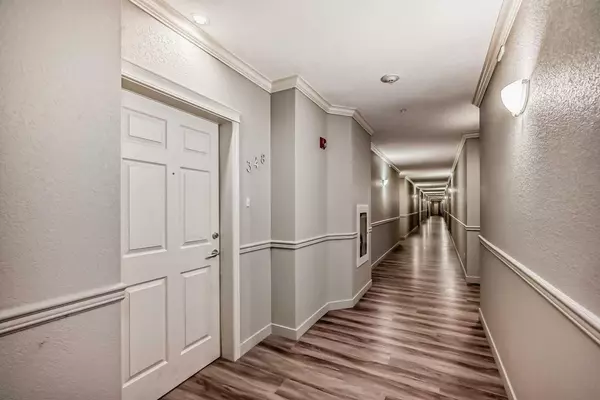For more information regarding the value of a property, please contact us for a free consultation.
15 Everstone DR SW #348 Calgary, AB T2Y 5B5
Want to know what your home might be worth? Contact us for a FREE valuation!

Our team is ready to help you sell your home for the highest possible price ASAP
Key Details
Sold Price $360,000
Property Type Condo
Sub Type Apartment
Listing Status Sold
Purchase Type For Sale
Square Footage 845 sqft
Price per Sqft $426
Subdivision Evergreen
MLS® Listing ID A2139306
Sold Date 06/15/24
Style Low-Rise(1-4)
Bedrooms 1
Full Baths 1
Condo Fees $579/mo
HOA Fees $8/ann
HOA Y/N 1
Originating Board Calgary
Year Built 2006
Annual Tax Amount $1,945
Tax Year 2024
Property Description
WEST FACING AIR CONDITIONED 1 bedroom + den with beautiful COURTYARD VIEWS in the popular SIERRAS of EVERGREEN condo development! This +55 complex will make you feel at home with the privacy a condo offers, but the social activities a plethora of amenities can offer. This OPEN FLOOR PLAN offers plenty of living space. 9' ceilings, master bedroom with walk-in closet. Separate den that can fit a murphy bed and double as a guest room! 3 Piece Bathroom with a Walk-in Shower. A cozy corner fireplace, large WEST balcony with GAS BBQ line, storage room + heated parking with large storage locker at your stall. Some of the amenities include a SALTWATER POOL, Hot tub, fitness center, theater, billiards, shuffleboard, numerous sitting/gathering areas, activities, libraries, dance floor, wood/work/craft shop + guest suites. Elevators and handicapped access with plenty of visitor parking. Check out this well-priced condo today and BOOK a VIEWING!
Location
Province AB
County Calgary
Area Cal Zone S
Zoning M-2
Direction W
Interior
Interior Features Laminate Counters, No Smoking Home, Open Floorplan
Heating Forced Air
Cooling Central Air
Flooring Carpet, Linoleum
Fireplaces Number 1
Fireplaces Type Gas
Appliance Dishwasher, Dryer, Electric Stove, Microwave Hood Fan, Refrigerator, Washer
Laundry In Unit
Exterior
Parking Features Heated Garage, Parkade, Stall, Titled, Underground
Garage Description Heated Garage, Parkade, Stall, Titled, Underground
Community Features Park, Playground, Schools Nearby, Shopping Nearby, Walking/Bike Paths
Amenities Available Car Wash, Elevator(s), Fitness Center, Indoor Pool, Party Room, Visitor Parking, Workshop
Porch Balcony(s), Glass Enclosed
Exposure W
Total Parking Spaces 1
Building
Story 4
Architectural Style Low-Rise(1-4)
Level or Stories Single Level Unit
Structure Type See Remarks
Others
HOA Fee Include Amenities of HOA/Condo,Electricity,Heat,Maintenance Grounds,Professional Management,Reserve Fund Contributions,Sewer,Snow Removal,Trash,Water
Restrictions Board Approval,Pet Restrictions or Board approval Required
Ownership Private
Pets Allowed Restrictions, Cats OK, Dogs OK
Read Less




