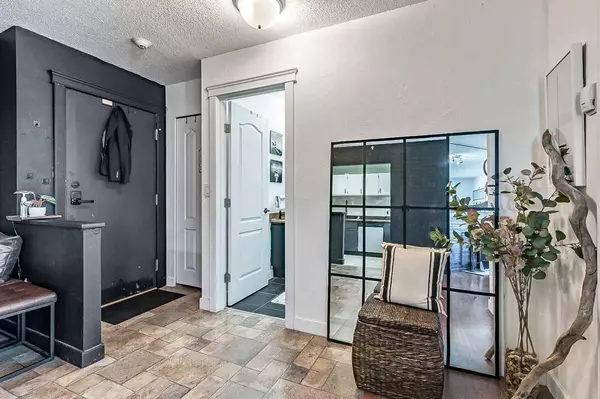For more information regarding the value of a property, please contact us for a free consultation.
333 Garry CRES NE #416 Calgary, AB T2K 5W9
Want to know what your home might be worth? Contact us for a FREE valuation!

Our team is ready to help you sell your home for the highest possible price ASAP
Key Details
Sold Price $195,000
Property Type Condo
Sub Type Apartment
Listing Status Sold
Purchase Type For Sale
Square Footage 696 sqft
Price per Sqft $280
Subdivision Greenview
MLS® Listing ID A2132459
Sold Date 06/15/24
Style Low-Rise(1-4)
Bedrooms 1
Full Baths 1
Condo Fees $574/mo
Originating Board Calgary
Year Built 1982
Annual Tax Amount $686
Tax Year 2023
Property Description
BEST VALUE UNDER $200,000 l TOP FLOOR UNIT l HEATED UNDERGROUND PARKING l WOOD BURNING FIREPLACE l LARGE BALCONY l MOST FURNITURE INCLUDED INCLUDING 65' TV l Discover urban comfort and style in this spacious 1-bed, 1-bath, top floor condo. Boasting 696 sq ft of updated living space, enjoy abundant natural light, laminate flooring, and a cozy wood-burning fireplace. Relax on the large private patio or take advantage of the underground parking, or nearby park. Building wide upgrades include new windows, doors, balcony surrounds, metal roof, updated elevator & boilers. Conveniently located with easy access to Deerfoot and the airport, this condo offers the perfect blend of modern living and convenience. Schedule your showing today!
Location
Province AB
County Calgary
Area Cal Zone Cc
Zoning M-C2
Direction N
Interior
Interior Features Ceiling Fan(s), No Animal Home, No Smoking Home
Heating Baseboard, Fireplace(s), Natural Gas
Cooling None
Flooring Laminate, Linoleum
Fireplaces Number 1
Fireplaces Type Wood Burning
Appliance Dishwasher, Electric Stove, Microwave, Range Hood, Refrigerator, Window Coverings
Laundry Common Area, Multiple Locations, Upper Level
Exterior
Garage Gated, Heated Garage, Parkade, Underground
Garage Description Gated, Heated Garage, Parkade, Underground
Community Features Park, Playground, Schools Nearby, Shopping Nearby, Street Lights
Amenities Available Elevator(s), Laundry, Secured Parking
Roof Type Flat
Porch Balcony(s)
Parking Type Gated, Heated Garage, Parkade, Underground
Exposure N
Total Parking Spaces 1
Building
Story 4
Foundation Poured Concrete
Architectural Style Low-Rise(1-4)
Level or Stories Single Level Unit
Structure Type Concrete,Wood Frame
Others
HOA Fee Include Common Area Maintenance,Heat,Professional Management,Reserve Fund Contributions,Sewer,Snow Removal,Trash,Water
Restrictions Pet Restrictions or Board approval Required
Tax ID 83191115
Ownership Private
Pets Description Restrictions
Read Less
GET MORE INFORMATION





