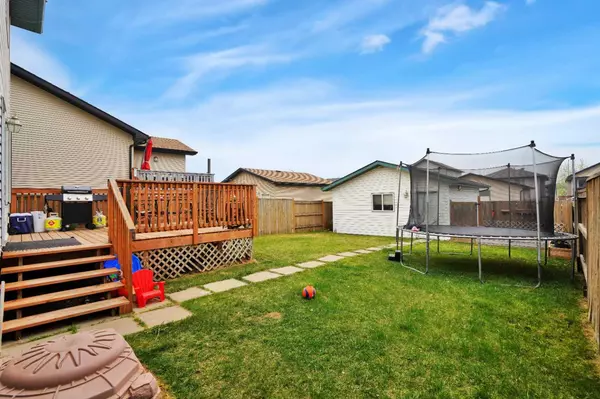For more information regarding the value of a property, please contact us for a free consultation.
8 Ing Close Red Deer, AB T4R 3H2
Want to know what your home might be worth? Contact us for a FREE valuation!

Our team is ready to help you sell your home for the highest possible price ASAP
Key Details
Sold Price $385,000
Property Type Single Family Home
Sub Type Detached
Listing Status Sold
Purchase Type For Sale
Square Footage 1,347 sqft
Price per Sqft $285
Subdivision Inglewood West
MLS® Listing ID A2132364
Sold Date 06/15/24
Style 2 Storey
Bedrooms 3
Full Baths 1
Half Baths 1
Originating Board Central Alberta
Year Built 2004
Annual Tax Amount $3,256
Tax Year 2023
Lot Size 4,302 Sqft
Acres 0.1
Property Description
This well-maintained, spacious home, located between two parks and a new elementary school, is a perfect fit for first-time buyers, investors or young families. You are welcomed by the house-wide covered veranda that provides shelter from the snow and rain, and wow, the curb appeal too. The main floor's open-concept layout creates a welcoming space for gatherings. The big, bright kitchen, with its ample maple cabinets, corner pantry, and breakfast bar, is perfect for family meals and overlooking the dining and living room areas. Conveniently, the laundry room is on the main floor.
Upstairs, you'll find three bedrooms, including a large primary that comfortably fits a king-sized bed and offers 'his and hers' closets. The basement is finished and currently has a storage room or it's all roughed in for a future bathroom. In-floor heating is roughed in as well.
Step outside to enjoy the west-facing deck, perfect for relaxing evenings or barbecue season. A fully fenced yard for kids and pets to play safely, a bonus 20'x20' detached garage, and additional parking space complete the backyard. Updates over the years include paint, laminate flooring throughout, tile in the entrance and kitchen, and shingles on both the house and garage. This home offers a comfortable and practical lifestyle in an ideal location.
Location
Province AB
County Red Deer
Zoning R1N
Direction NE
Rooms
Basement Finished, Full
Interior
Interior Features Ceiling Fan(s), Laminate Counters, Open Floorplan
Heating Forced Air, Natural Gas
Cooling Central Air
Flooring Carpet, Laminate, Tile
Appliance See Remarks
Laundry Main Level
Exterior
Parking Features Alley Access, Double Garage Detached, Garage Door Opener
Garage Spaces 2.0
Garage Description Alley Access, Double Garage Detached, Garage Door Opener
Fence Fenced
Community Features Golf, Park, Playground, Pool, Schools Nearby, Shopping Nearby, Sidewalks, Street Lights
Roof Type Asphalt Shingle
Porch Deck, See Remarks
Lot Frontage 32.0
Total Parking Spaces 4
Building
Lot Description Back Lane, Back Yard, City Lot, Cul-De-Sac, Lawn, Interior Lot, Level
Foundation Poured Concrete
Architectural Style 2 Storey
Level or Stories Two
Structure Type Concrete,Vinyl Siding,Wood Frame
Others
Restrictions None Known
Tax ID 83330451
Ownership Private
Read Less




