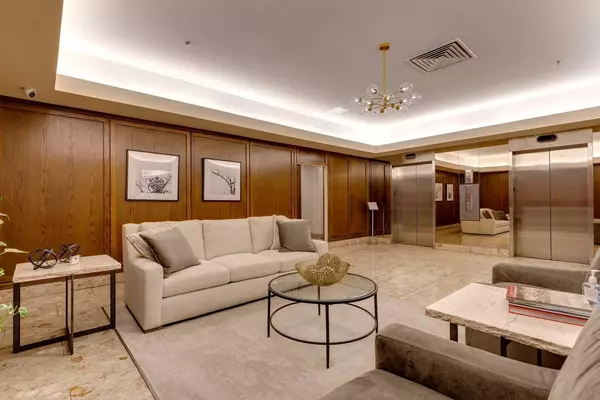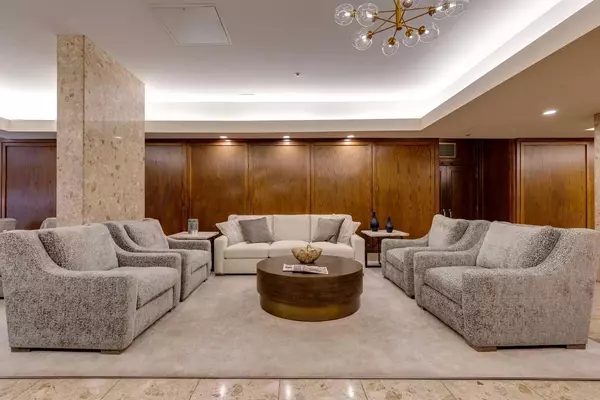For more information regarding the value of a property, please contact us for a free consultation.
330 26 AVE SW #801 Calgary, AB T2S 2T3
Want to know what your home might be worth? Contact us for a FREE valuation!

Our team is ready to help you sell your home for the highest possible price ASAP
Key Details
Sold Price $595,000
Property Type Condo
Sub Type Apartment
Listing Status Sold
Purchase Type For Sale
Square Footage 1,479 sqft
Price per Sqft $402
Subdivision Mission
MLS® Listing ID A2133384
Sold Date 06/15/24
Style Apartment
Bedrooms 2
Full Baths 2
Condo Fees $1,226/mo
Originating Board Calgary
Year Built 1977
Annual Tax Amount $3,499
Tax Year 2023
Property Description
Stunning views of the Downtown through to the Stampede Grounds from this 1479.45 square foot 2-BEDROOM + DEN. Excellent layout + spacious rooms throughout. The large living + dining rooms with expansive windows to enjoy the views + opens to the den. Efficient kitchen with with stainless steel appliances, ample cabinet + counter space. Roomy primary bedroom with full ensuite, a second bedroom and full bath, in-suite laundry. Unit comes with one indoor parking and separate storage locker. Many amenities include 24/7 security staff, intercom entry, two elevators, indoor pool with sauna + hot tub, two party rooms, large landscaped private outdoor patio, guest suite, workshop + an exercise room. A wonderful walkable lifestyle awaits you in Roxboro House with The Elbow River + pathway system just across the street, coffee shops, restaurants + grocery shopping also steps away. Very close to downtown, the Glencoe Club + The Talisman Center.
Location
Province AB
County Calgary
Area Cal Zone Cc
Zoning C-COR1 f4.5h46
Direction S
Rooms
Other Rooms 1
Interior
Interior Features Granite Counters, High Ceilings, Open Floorplan
Heating Hot Water, Natural Gas
Cooling Central Air
Flooring Carpet, Slate
Appliance Dishwasher, Dryer, Electric Stove, Garage Control(s), Refrigerator, Washer, Window Coverings
Laundry In Unit, Laundry Room
Exterior
Parking Features Assigned, Stall
Garage Spaces 1.0
Garage Description Assigned, Stall
Community Features Park, Playground, Schools Nearby, Shopping Nearby, Walking/Bike Paths
Amenities Available Elevator(s), Fitness Center, Gazebo, Guest Suite, Indoor Pool, Party Room, Storage, Visitor Parking, Workshop
Porch Balcony(s)
Exposure E,N
Total Parking Spaces 1
Building
Story 18
Foundation Poured Concrete
Architectural Style Apartment
Level or Stories Single Level Unit
Structure Type Brick,Concrete
Others
HOA Fee Include Caretaker,Common Area Maintenance,Electricity,Heat,Insurance,Parking,Reserve Fund Contributions,Security,See Remarks,Sewer,Snow Removal,Water
Restrictions Board Approval
Ownership Private
Pets Allowed No
Read Less




