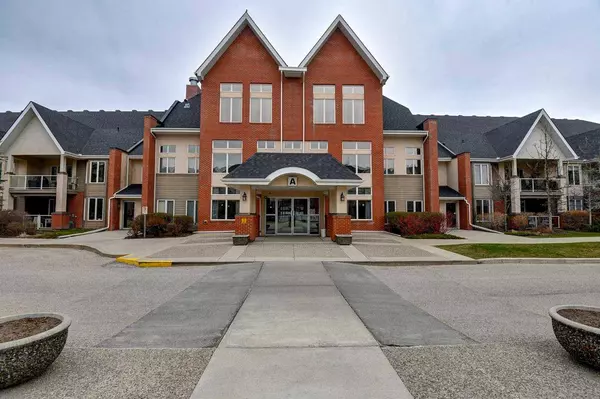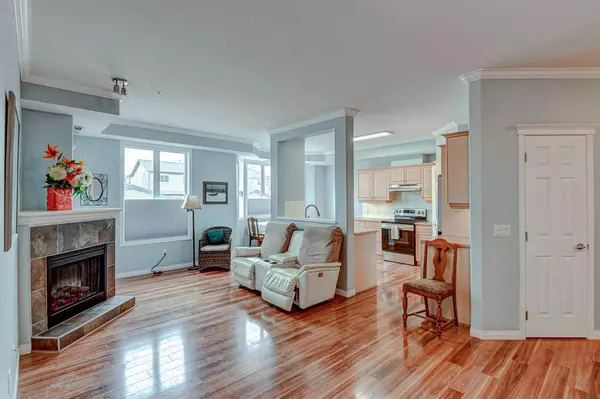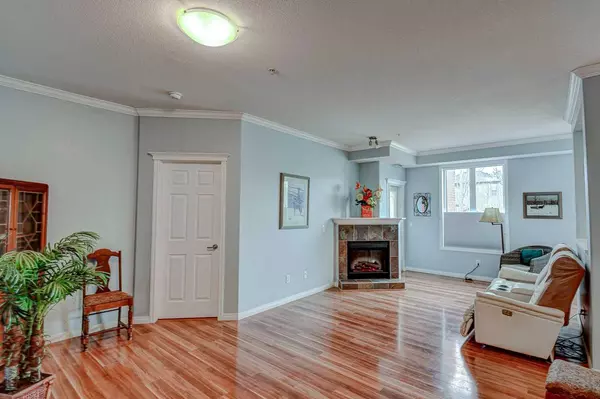For more information regarding the value of a property, please contact us for a free consultation.
15 Everstone DR SW #179 Calgary, AB T2Y5B5
Want to know what your home might be worth? Contact us for a FREE valuation!

Our team is ready to help you sell your home for the highest possible price ASAP
Key Details
Sold Price $423,000
Property Type Condo
Sub Type Apartment
Listing Status Sold
Purchase Type For Sale
Square Footage 991 sqft
Price per Sqft $426
Subdivision Evergreen
MLS® Listing ID A2126523
Sold Date 06/14/24
Style Apartment
Bedrooms 1
Full Baths 2
Condo Fees $637/mo
Originating Board Calgary
Year Built 2006
Annual Tax Amount $1,859
Tax Year 2023
Property Description
This main floor unit offers an incredible living space! Featuring a spacious layout with a large Bedroom plus a Den|bedroom and two full Bathrooms, it's perfect for comfortable living. Step into the welcoming Living Room adorned with beautiful laminate flooring and a cozy corner fireplace, ideal for relaxing evenings. The kitchen is a highlight with its large island providing ample storage, complemented by a convenient walk-in pantry and newer fridge. The bright dining area, bayed with lots of windows, creates a cheerful atmosphere for meals.
The Master Bedroom boasts a generous walk-in closet and a private 3-piece En suite with an oversized shower for added luxury. Double french doors lead to a versatile second bedroom or Den/Study, providing flexibility to suit your needs. Outside, the private covered patio with BBQ hook up offers a serene spot to unwind, with direct access to walking paths from your own back door.
Additional features include convenient in-suite laundry and storage, along with titled underground parking (extra wide stall) complete with a storage locker. Enjoy the perks of air conditioning and the prime location. The Advantages of this unit ! You can go straight out your patio to walk the dog. walk directly to the shopping,no traffic noise or street light pollution into your unit. Close to building amenities such as an indoor swimming pool, hot tub, Exercise Room, Theatre, Library, Social Room, and more. This adult complex provides ample opportunities for socializing, with 4 guest suites available for low-cost rental, a workshop, craft room, and more.
With condo fees covering all utilities, this vacant and sparkling clean unit is ready for quick possession. Don't miss out on the chance to make this fantastic property your new home!
Location
Province AB
County Calgary
Area Cal Zone S
Zoning M-2
Direction S
Rooms
Other Rooms 1
Basement None
Interior
Interior Features Kitchen Island, No Smoking Home, Pantry, Recreation Facilities
Heating In Floor, Natural Gas
Cooling Other
Flooring Carpet, Laminate
Fireplaces Number 1
Fireplaces Type Gas, Living Room, Mantle
Appliance Built-In Electric Range, Dishwasher, Microwave Hood Fan, Refrigerator, Washer/Dryer, Window Coverings
Laundry In Unit
Exterior
Parking Features Underground
Garage Description Underground
Fence Partial
Pool Indoor
Community Features Park, Playground, Schools Nearby, Walking/Bike Paths
Amenities Available Car Wash, Clubhouse, Elevator(s), Fitness Center, Gazebo, Guest Suite, Indoor Pool, Parking, Party Room, Recreation Room, Secured Parking, Visitor Parking, Workshop
Roof Type Asphalt Shingle
Porch Patio, See Remarks
Exposure N
Total Parking Spaces 1
Building
Lot Description Landscaped
Story 4
Foundation Poured Concrete
Architectural Style Apartment
Level or Stories Single Level Unit
Structure Type Other
Others
HOA Fee Include Caretaker,Common Area Maintenance,Electricity,Heat,Insurance,Internet,Professional Management,Residential Manager,Sewer,Water
Restrictions Adult Living,Pets Not Allowed,Phone Listing Broker
Ownership Private
Pets Allowed Restrictions
Read Less




