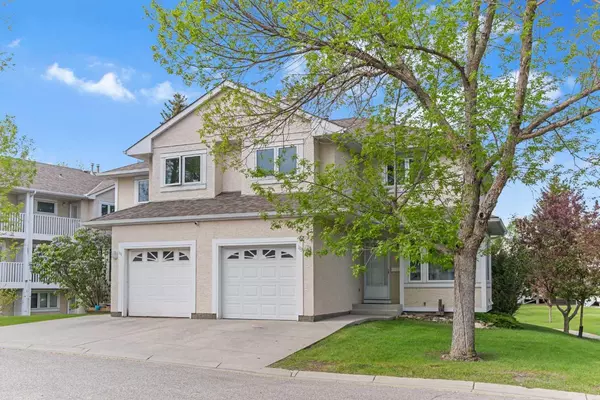For more information regarding the value of a property, please contact us for a free consultation.
388 Sandarac DR NW #113 Calgary, AB T3K 4E3
Want to know what your home might be worth? Contact us for a FREE valuation!

Our team is ready to help you sell your home for the highest possible price ASAP
Key Details
Sold Price $475,000
Property Type Townhouse
Sub Type Row/Townhouse
Listing Status Sold
Purchase Type For Sale
Square Footage 1,563 sqft
Price per Sqft $303
Subdivision Sandstone Valley
MLS® Listing ID A2138387
Sold Date 06/14/24
Style 2 Storey
Bedrooms 3
Full Baths 2
Half Baths 1
Condo Fees $490
Originating Board Calgary
Year Built 1992
Annual Tax Amount $2,412
Tax Year 2024
Lot Size 3,035 Sqft
Acres 0.07
Property Description
Welcome to your new home! This wonderful property is situated in a cul-de-sac and backs onto green space, making it ideal for families. This home has 2226sqft of living space. The large master bedroom features a walk-in closet, a 5-piece en-suite, and a private balcony. This 3-bedroom, 2.5-bathroom home also boasts a gas fireplace in the living room and a fully developed basement. The basement has rough-in plumbing for a future bathroom. This wonderful condo has had all the windows replaced with triple-pane windows just over a year ago. Conveniently located close to schools, parks and major roads, you'll have easy access to downtown or weekend getaways to the mountains. Call your favorite REALTOR® and book your appointment as soon as possible! This won't last long.
Location
Province AB
County Calgary
Area Cal Zone N
Zoning M-CG d44
Direction S
Rooms
Basement Finished, Full
Interior
Interior Features Bathroom Rough-in, Walk-In Closet(s)
Heating Forced Air, Natural Gas
Cooling None
Flooring Carpet, Laminate, Linoleum
Fireplaces Number 1
Fireplaces Type Family Room, Gas
Appliance Dishwasher, Electric Stove, Refrigerator, Washer/Dryer, Window Coverings
Laundry In Basement, Laundry Room
Exterior
Garage Driveway, Garage Door Opener, Single Garage Attached
Garage Spaces 1.0
Garage Description Driveway, Garage Door Opener, Single Garage Attached
Fence None
Community Features None
Amenities Available Clubhouse, Trash, Visitor Parking
Roof Type Asphalt Shingle
Porch Balcony(s), Deck
Lot Frontage 36.55
Parking Type Driveway, Garage Door Opener, Single Garage Attached
Exposure S
Total Parking Spaces 2
Building
Lot Description Backs on to Park/Green Space, Cul-De-Sac
Foundation Poured Concrete
Architectural Style 2 Storey
Level or Stories Two
Structure Type Stucco,Wood Frame
Others
HOA Fee Include Common Area Maintenance,Insurance,Maintenance Grounds,Professional Management,Reserve Fund Contributions,Sewer,Snow Removal,Trash,Water
Restrictions Pet Restrictions or Board approval Required,Pets Allowed,Short Term Rentals Not Allowed
Tax ID 91642497
Ownership Private
Pets Description Restrictions, Cats OK, Dogs OK
Read Less
GET MORE INFORMATION





