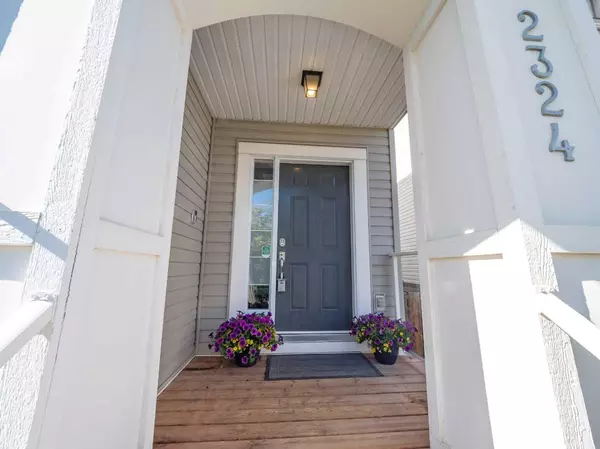For more information regarding the value of a property, please contact us for a free consultation.
2324 Reunion Rise NW Airdrie, AB T4B 0M8
Want to know what your home might be worth? Contact us for a FREE valuation!

Our team is ready to help you sell your home for the highest possible price ASAP
Key Details
Sold Price $585,000
Property Type Single Family Home
Sub Type Detached
Listing Status Sold
Purchase Type For Sale
Square Footage 1,527 sqft
Price per Sqft $383
Subdivision Reunion
MLS® Listing ID A2138720
Sold Date 06/14/24
Style 2 Storey
Bedrooms 3
Full Baths 3
Half Baths 1
Originating Board Calgary
Year Built 2008
Annual Tax Amount $3,040
Tax Year 2023
Lot Size 3,455 Sqft
Acres 0.08
Property Description
Welcome to this stunning family home offering exceptional value and an abundance of features to delight every member of the household! Boasting 3 bedrooms & 3.5 baths, this fully finished residence spans nearly 2300 square feet of developed space, providing ample room for comfortable living and entertaining.
Step inside to discover a meticulously upgraded interior, highlighted by luxurious heated tile flooring on the main level, complemented by lofty 9-foot ceilings. The Great room invites relaxation with a gas fireplace adorned with newer stone accents, while the spacious kitchen exudes modern elegance with upgraded countertops, stainless-steel appliances, and a custom backsplash. A convenient corner pantry and large center island add both style and functionality to this culinary haven.
Upstairs features updated laminate flooring throughout. Retreat to the tranquility of the primary suite, offering a walk-in closet and a full ensuite bath, while two additional bedrooms share another full bathroom. The convenience of an upstairs laundry room adds practicality to everyday life.
The finished basement expands the living space with a beautifully appointed 3-piece bathroom, a versatile family room or theater room complete with projector and screen (included), a games room or rec room, an office, and ample storage options.
Outside, enjoy the ultimate in relaxation and entertainment on the oversized deck featuring a hot tub (included), overlooking a fully fenced and newly landscaped yard. The heated detached garage with 220 Power provides convenience and additional storage options.
Additional upgrades include shingle replacement approx. 7 years ago and the addition of glass railings on the front stairs and back deck, enhancing both safety and curb appeal.
Located in close proximity to schools, green spaces, and walking paths, this home offers the complete package for modern family living. Don't miss your chance to make this gorgeous property your own—schedule your viewing today before it's too late!
Location
Province AB
County Airdrie
Zoning R1-L
Direction S
Rooms
Other Rooms 1
Basement Finished, Full
Interior
Interior Features High Ceilings, No Smoking Home
Heating In Floor, Forced Air, Natural Gas
Cooling None
Flooring Carpet, Ceramic Tile, Tile
Fireplaces Number 1
Fireplaces Type Gas
Appliance Dishwasher, Dryer, Electric Stove, Garage Control(s), Microwave Hood Fan, Refrigerator, Washer, Window Coverings
Laundry Upper Level
Exterior
Garage Double Garage Detached, Heated Garage
Garage Spaces 2.0
Garage Description Double Garage Detached, Heated Garage
Fence Fenced
Community Features Golf, Playground, Schools Nearby, Shopping Nearby, Street Lights, Walking/Bike Paths
Roof Type Asphalt Shingle
Porch Deck, Porch, See Remarks
Lot Frontage 30.02
Parking Type Double Garage Detached, Heated Garage
Total Parking Spaces 4
Building
Lot Description Back Lane, Low Maintenance Landscape, Landscaped, Level, Rectangular Lot, See Remarks
Foundation Poured Concrete
Water Public
Architectural Style 2 Storey
Level or Stories Two
Structure Type Vinyl Siding,Wood Frame
Others
Restrictions None Known
Tax ID 84584175
Ownership Private
Read Less
GET MORE INFORMATION





